How to Start a Coffee Shop or Cafe: An Architect’s Perspective
Studio BANAA is an architecture and design firm in San Francisco that has been imagining and designing creative coffee houses since 2015.
- WORDS BY
- Dane Bunton
- DATE
- 12.22.2025
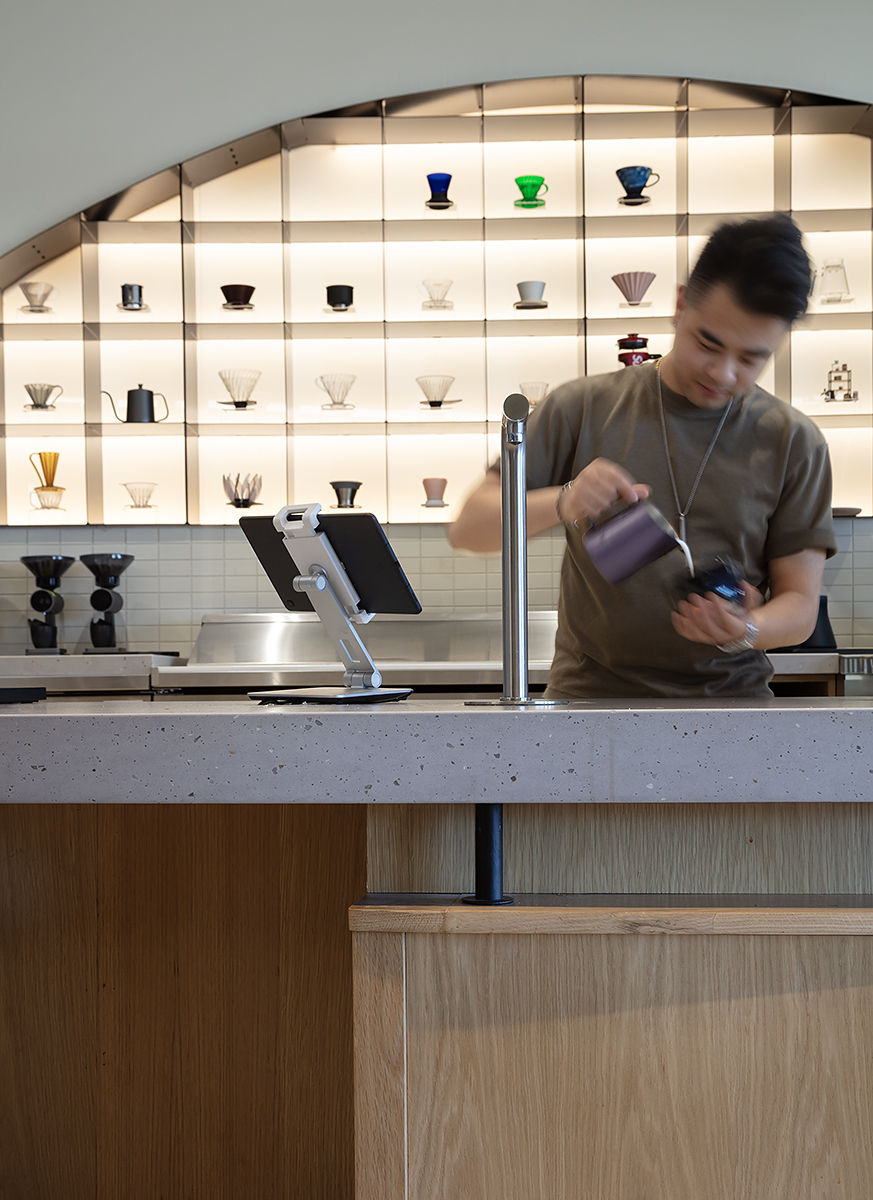
Why you should trust us:
We’ve been designing cafés, coffee shops, bars, bakeries, and other hospitality spaces since 2015, and over the years we’ve worked with clients at just about every stage, from early ideas and brand brainstorms to full build-outs and opening day. This guide comes from what we’ve learned through real projects all over the Bay Area and beyond, plus countless consultations, permit adventures, and construction walkthroughs with engineers and contractors.
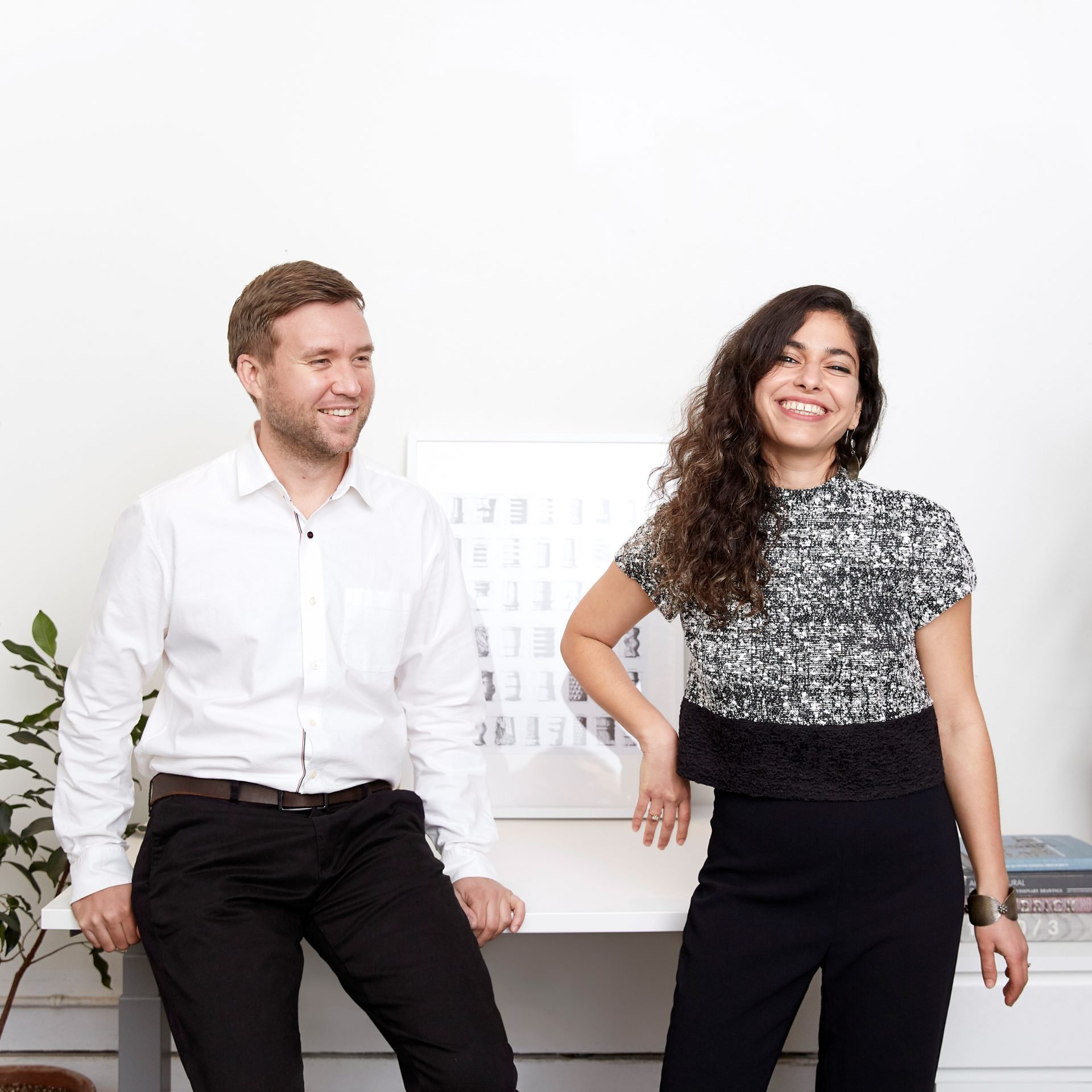
We’re Dane Bunton and Nastaran Mousavi, co-founders of Studio BANAA, and we lead a small but mighty team that’s passionate about designing spaces that actually work for you, your team, and your customers.
Also, we just really love coffee.
So we understand the little things that make a big difference in a café: how the bar flows, how the space feels, and how to create the kind of atmosphere people want to come back to, again and again…
We’re not just here to make things look beautiful, though it definitely helps when your space turns heads. We’re here to bring your vision to life, from first spark to final detail. This guide pulls together what we’ve learned from years of working with café owners just like you: people turning an idea (and a love of coffee) into something real.
Part 1: Defining Your Vision
Before you start thinking about espresso machines, floor plans, or tile colors, it’s worth asking yourself one critical question:
Why do you want to open a coffee shop?
The most successful cafés are rooted in a clear vision. They serve a specific purpose, reflect the personality of their founders, and solve a real need in their community. Without that clarity from the start, it’s easy to get lost in a saturated market.
The Café as a Place
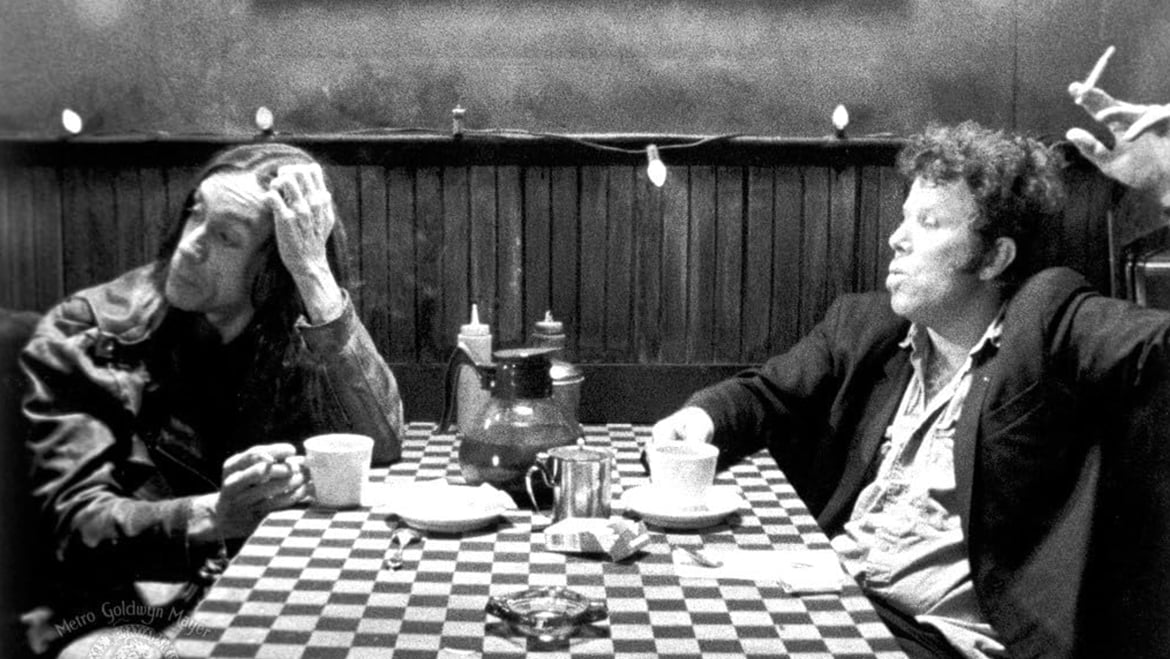
Paul Thomas Anderson’s “Cigarettes and Coffee” revolves around a series of interconnected characters whose lives intersect in subtle and unexpected ways, all tied together by a single moment at the same café.
If the walls of a bustling café could talk, they might share stories of ideas being born (or quietly dying on the vine), of lovers reconnecting after time apart, or of strangers engaged in unexpected, soul-stirring conversations about life’s joys and sorrows all unfolding over a simple cup of coffee.
At their core, cafés are deeply human places. They exist for connection: physical, emotional, creative. They transcend borders and bridge cultures. For generations, they’ve been backdrops to movements, muses for artists, gathering spots for thinkers and writers and people who just need a soft place to land.
There’s a reason cafés show up again and again in film and literature: they hold space for life to happen.
So if you’re setting out to open a coffee shop, it’s worth pausing here.
Ask yourself:
- What role will your café play in the lives of the people who walk through its doors?
- What kind of energy will it hold?
- What memories will it create?
What will make your café feel different, more personal, more thoughtful, than the Starbucks or Peet’s around the corner?
The answers to these questions matter. They’ll shape your brand, your design, and the way people experience your space. Get clear on the feeling you want to create and everything else will follow.
Finding Your Backstory
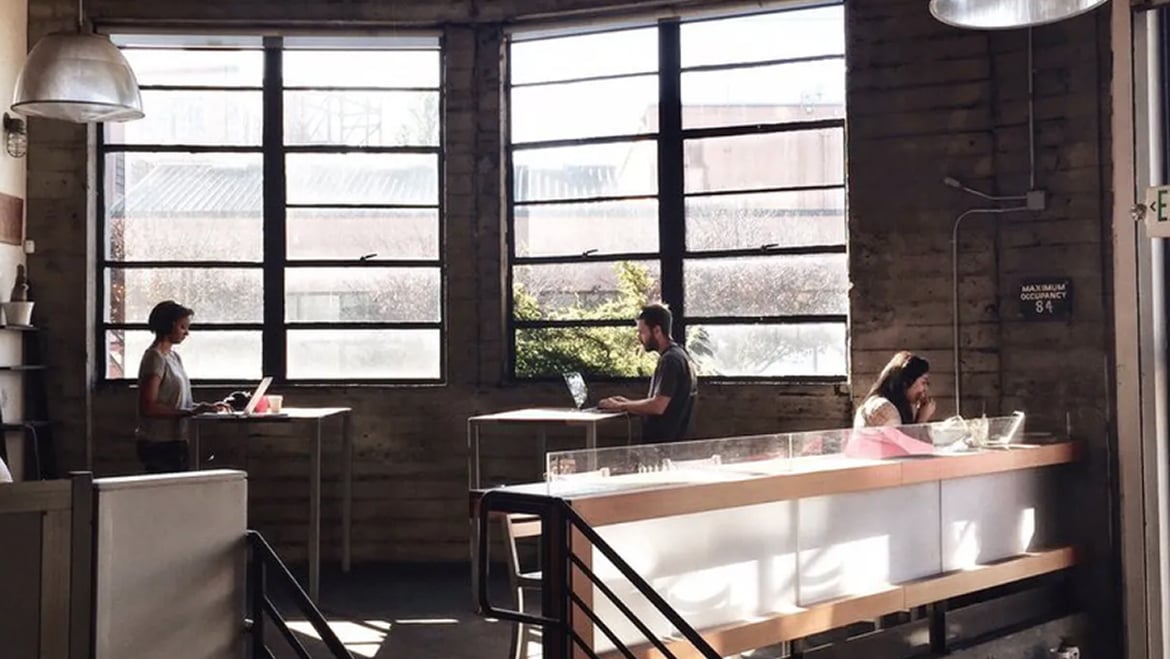
Coffee Bar’s mezzanine (RIP), san francisco, ca
The café as a “place” holds its own special little corner in the caffeine-fueled heart of our small business, and we often reminisce with our coffee clients about how Studio BANAA was conceived.
The year was 2015, and Nastaran and I were young, nomadic freelance architects. Not in a position to rent a “real” office, we spent our workdays drifting around cafés across the city, embarking daily on our sleepy search for the perfect workspace: free WiFi, two open tables, and a readily available outlet were all we needed to get through the day (aside from paying the “coffee tax” a few times daily, of course).
Our go-to haunt back then was the now-defunct café on Bryant Street, aptly named Coffee Bar, pictured above. Nestled inside a large concrete warehouse, the café lived up to its central concept: a vast double-height seating area with a mezzanine surrounding a centrally located coffee bar on three sides. The bar itself was the focal point from every angle: a bustling nucleus with counter seating where you could watch the baristas pull espresso after silky espresso.
And spatial arrangements aside, Coffee Bar’s greatest strength was how it catered to the increasing demand for remote work. According to its owner, it was one of the first informal co-working cafés in San Francisco. The ambient noise, the hum of conversations, and the relaxed atmosphere helped many of us focus better than in any traditional office.
Ten years later, in the wake of COVID, many new office designs now attempt to mimic the liveliness and casual energy of cafés, replacing the sterile rows of desks with more human-centered environments. Who knew?
Define Your Café’s Identity
Opening a café in today’s market takes more than great beans and a solid pastry lineup (although it’s a great start). You need a clear differentiator; something that defines your brand and sets your space apart from the crowd.
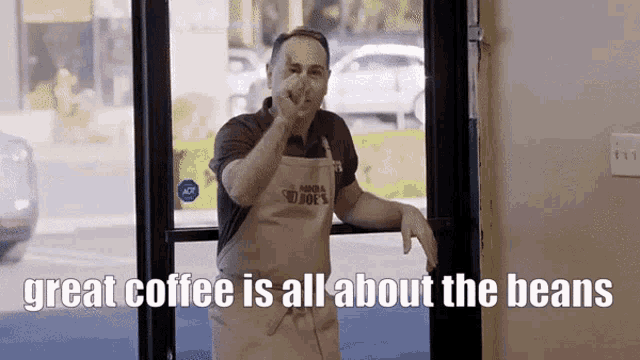
Examples from our own work and community:
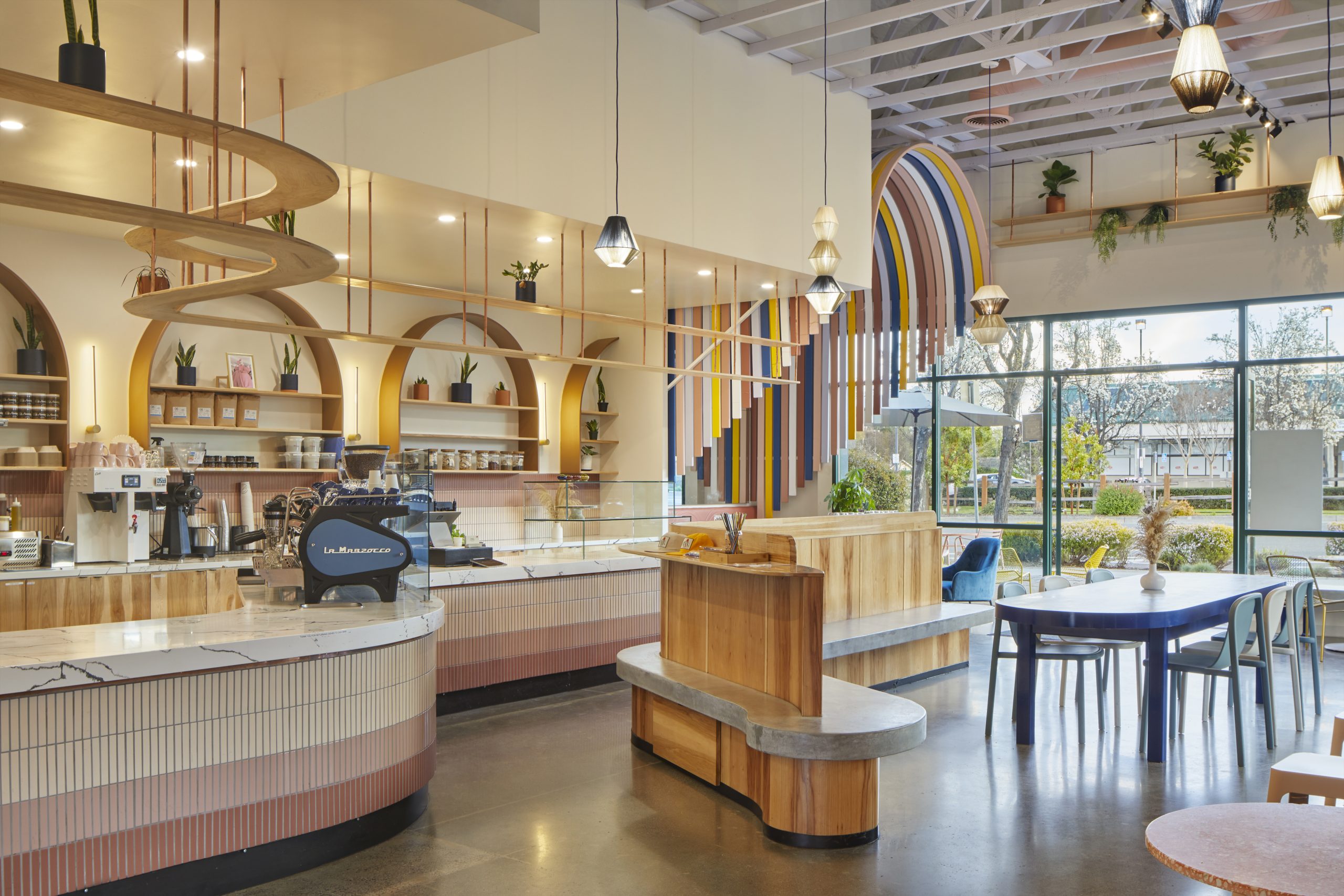
Voyager Craft Coffee “aka The Coop”
20807 Stevens Creek Blvd # 200, Cupertino, CA
A go-to spot for students and tech workers, offering creative coffee “cocktails”, baked goods, and reliable workspaces. We designed the space with hangouts in mind. Think cozy corners, plenty of outlets for your gadgets, and sunshine pouring in to keep the vibes just right for catching up with friends or scheming big ideas with your team.
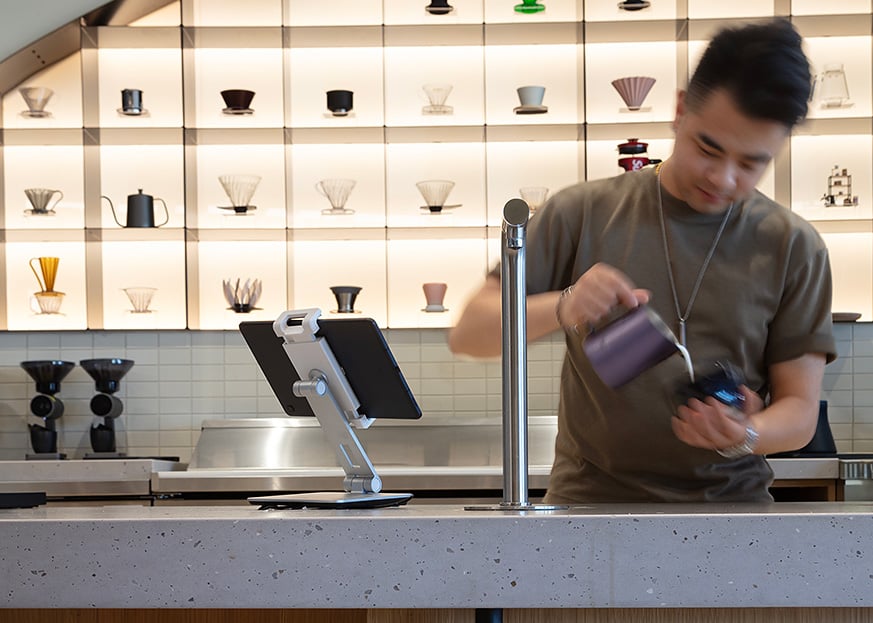
Moonwake Coffee Roasters
1412 Saratoga Ave, San Jose, CA
A brand-forward space centered around brewing education, intentional design, and customer experience. We brewed up an “omakase” counter experience. Think of it as a coffee tasting adventure, where the baristas handpick a daily lineup of their freshest, most exciting brews just for you.
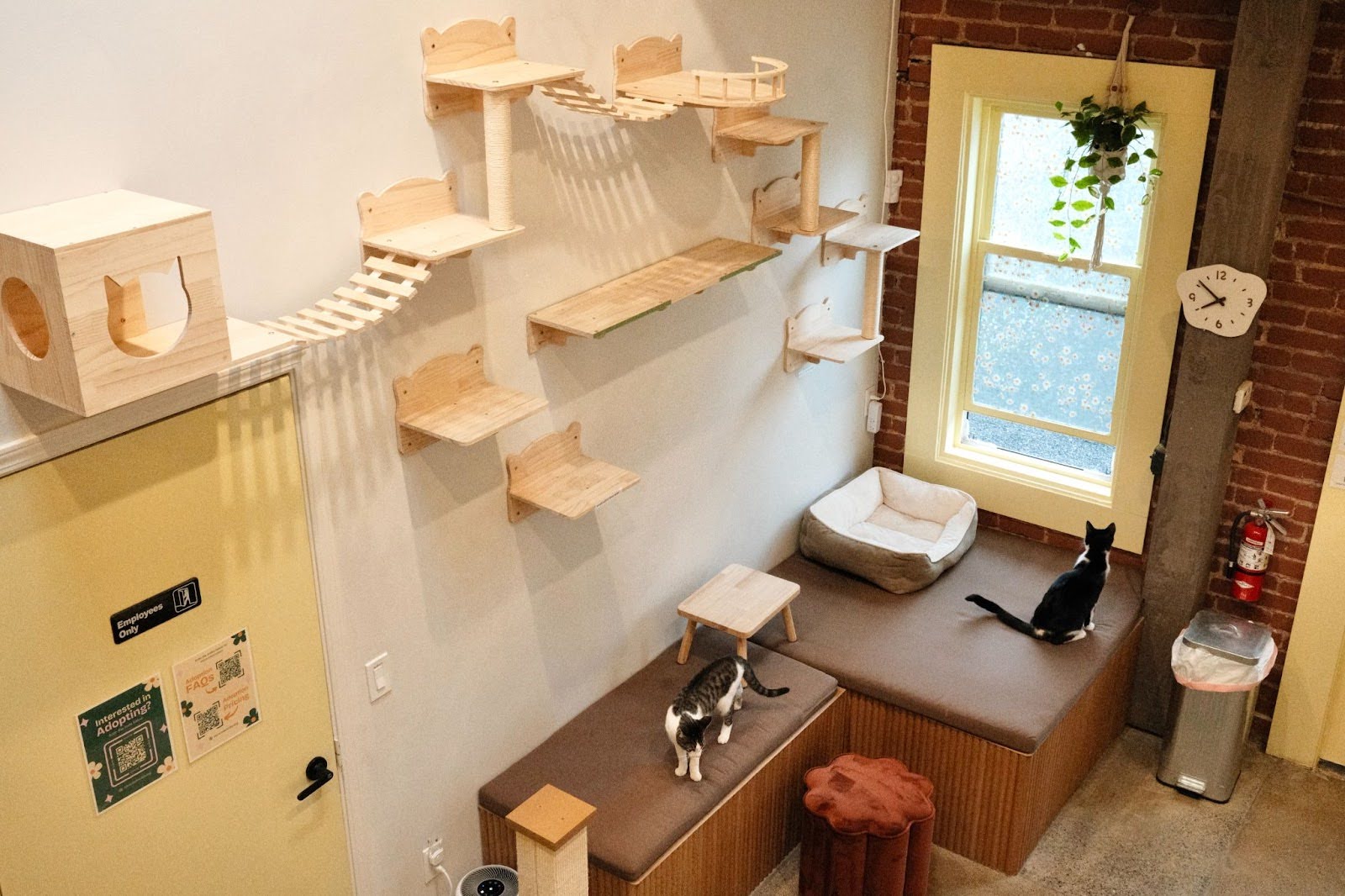
Nabi Cat Café
2255 The Alameda, Santa Clara, CA
A cat-friendly café that caters to a very specific (and very loyal) audience. Alongside the café, we dreamed up a “cat lounge,” a cozy little haven where customers can sip lattes, make feline friends, and maybe even fall in love with a whiskered roommate to take home.
Your differentiator might be a complementary offering, like in-house baking, a focus on roasting, or curated retail. Or it might be tied to a specific customer base, like families, remote workers, or commuters. It could even be inspired by your personal story, culture, or values.
The more specific and authentic you can get, the more memorable, and successful, your café will be.
Laying the Foundation:
Coffee Shop Design Must-Haves
Before you hire an architect for your coffee shop or start sketching floor plans on the back of a napkin, it helps to have a few key ideas floating around. Nothing needs to be set in stone (in fact, most of it will evolve), but having a sense of direction will make the design process that much smoother.
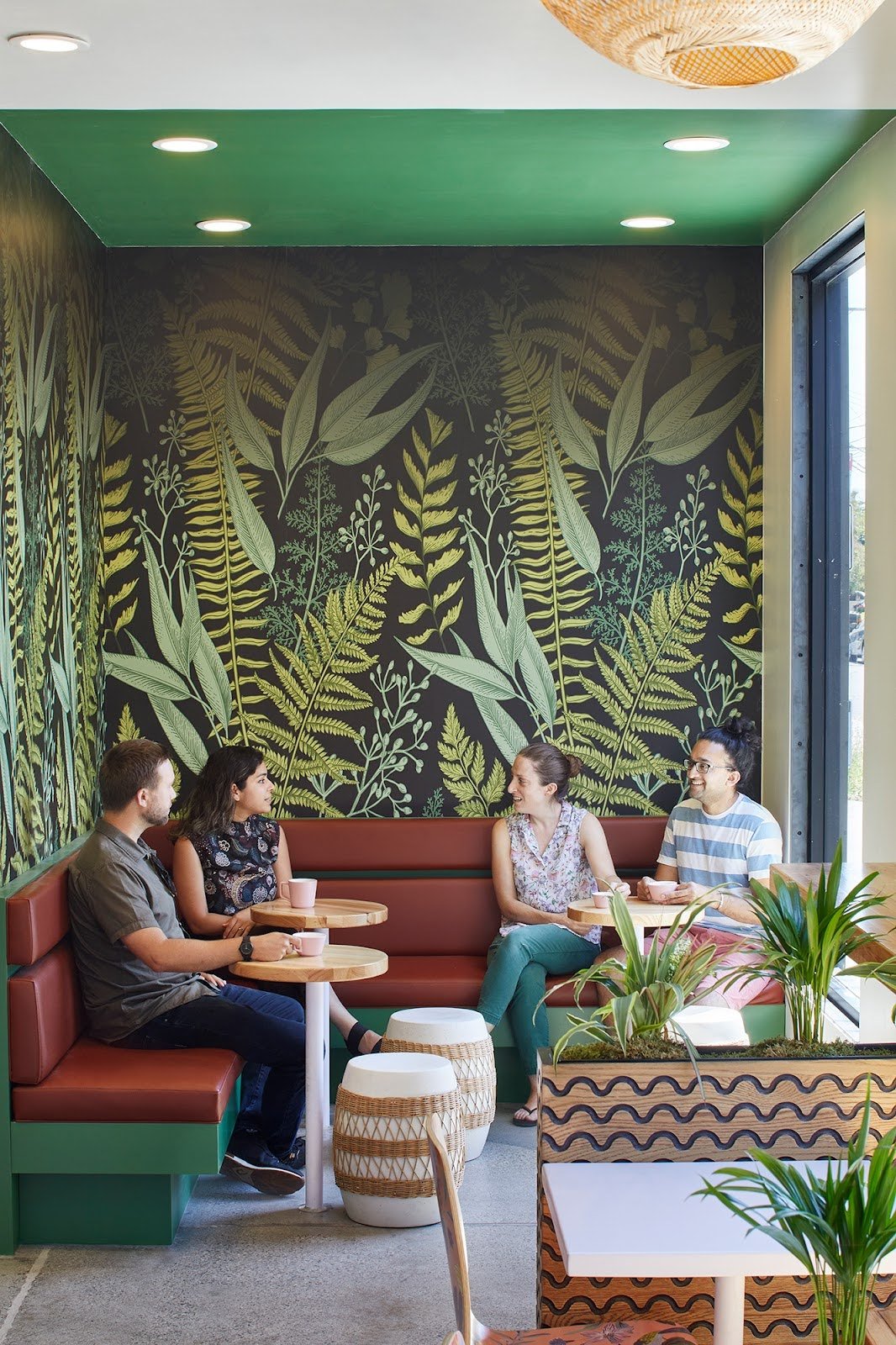
The BANAA team sitting down with Voyager founders Sam and Lauren to plan their next location
When we work with clients, we go through a thorough discovery phase where we ask a lot of questions to uncover these things together. But if you’ve already given some of this a little thought, you’re ahead of the game.
Here’s what we’re talking about:
- Your concept – What’s your café really about? What’s the bigger idea behind it?
- Your customer – Who’s your space for? Locals, students, commuters, families, niche communities? Cat people? Spite store?
- Your products – What are you serving, and why? Coffee, yes, but what else? What’s your signature offering?
- Your service style – Is it a quick grab-and-go counter, a cozy hangout spot, or something in between?
Again, this doesn’t need to be a fully developed business plan, but starting with a rough outline of your vision helps us design a space that actually supports how your café will operate, not just how it looks on Instagram.
We’ll help you refine and expand on all of this during our initial workshops and precedent studies, but planting the seed early makes everything grow a little more intentionally.
Start with the Story: Our Process
At Studio BANAA, before we even think about picking up a pencil or iPad, we start by getting to know you. Your business, your brand, your story, your food or drink (or even the individual ingredients). Your life story (well, maybe not that deep) but you get the idea.
We’re looking for what makes you click. We ask a lot of questions through early meetings, written questionnaires, and a “precedent study” presentation, where we walk you through a range of other projects; you might love some, you might hate others (honestly, the strong reactions are helpful either way).
All of this helps us move beyond surface-level design to find what’s actually meaningful, something that ultimately shows up in everything from the big concept down to the materials, colors, and smallest details in the space.
Real Design Journeys to Inspire Your Coffee Shop Vision
These examples show how we turn brand stories into spaces that stick with people – something every great café should do.
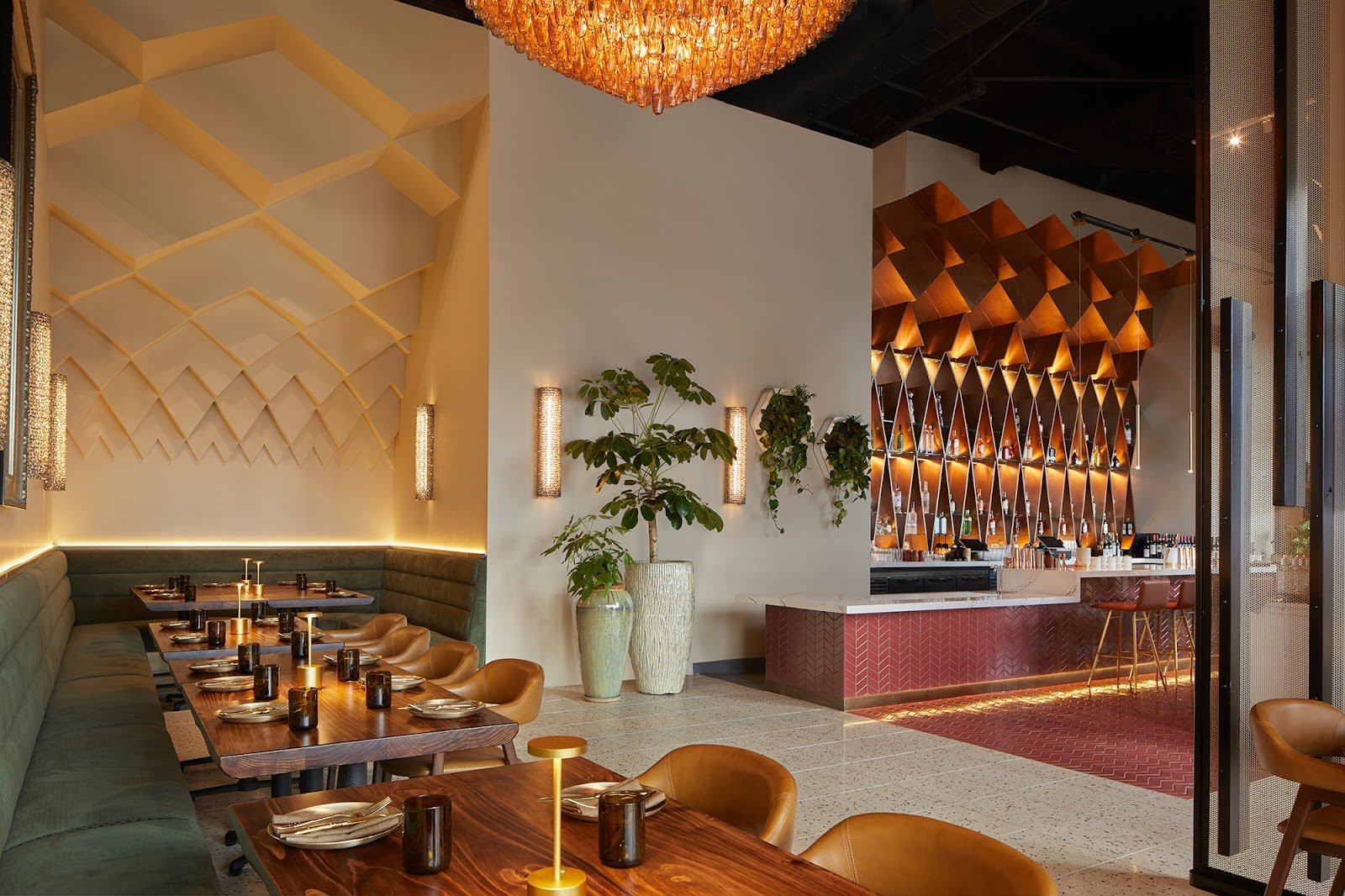
We took inspiration from our clients’ cuisine, which was influenced by a variety of regions of India. In our early studies, we explored regional art and architecture and discovered shared design logic. That led us to reinterpret Kalamkari patterns into abstract, cascading triangular forms used throughout the bar shelving and ceiling as sculptural design elements.
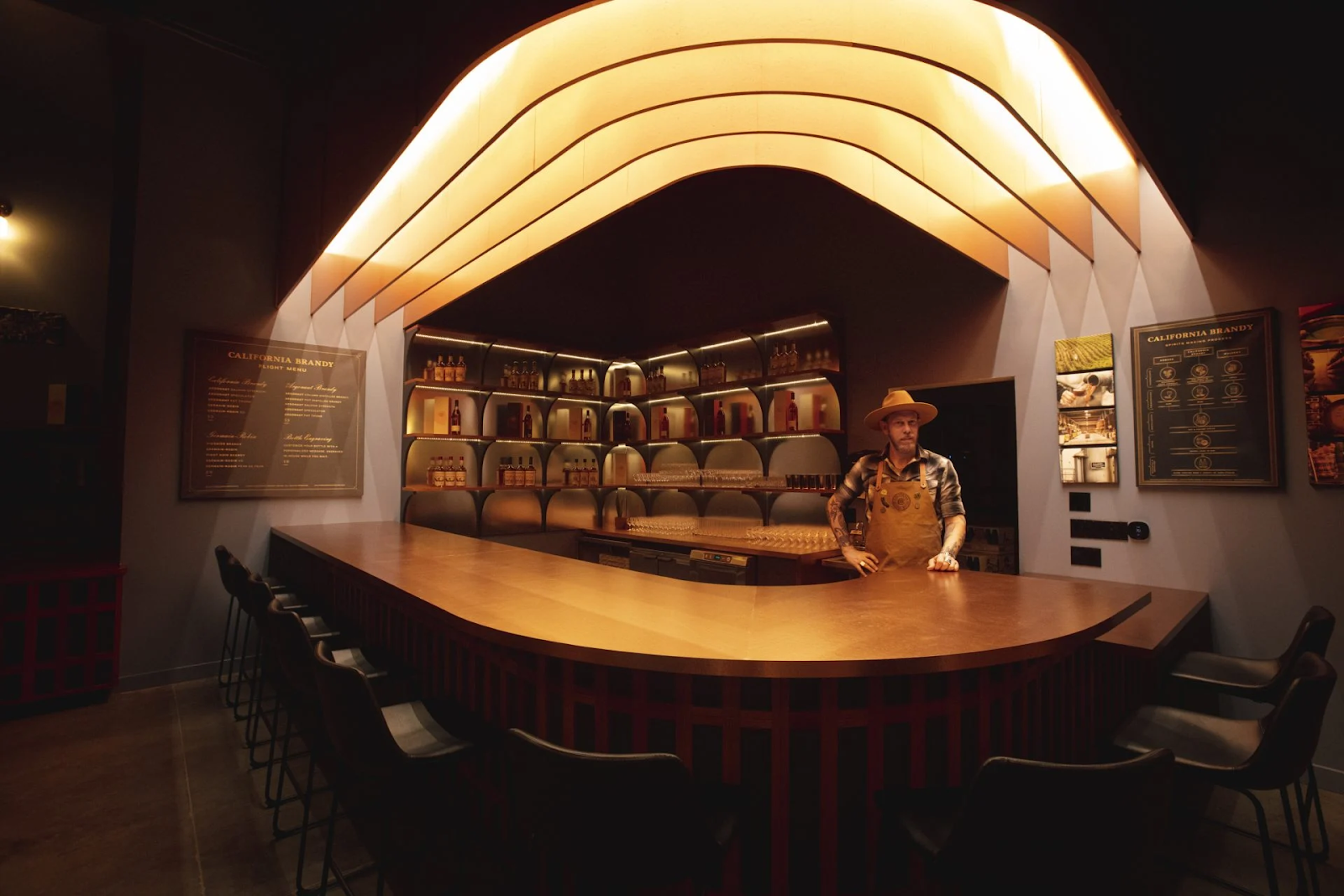
The soffit forms were inspired by the shape and craft of brandy aging in wooden barrels, and the deep-rooted history of brandy making itself. Materially, the golden finishes nodded to the Gold Rush era and early brandy producers, key references for the brand’s identity.
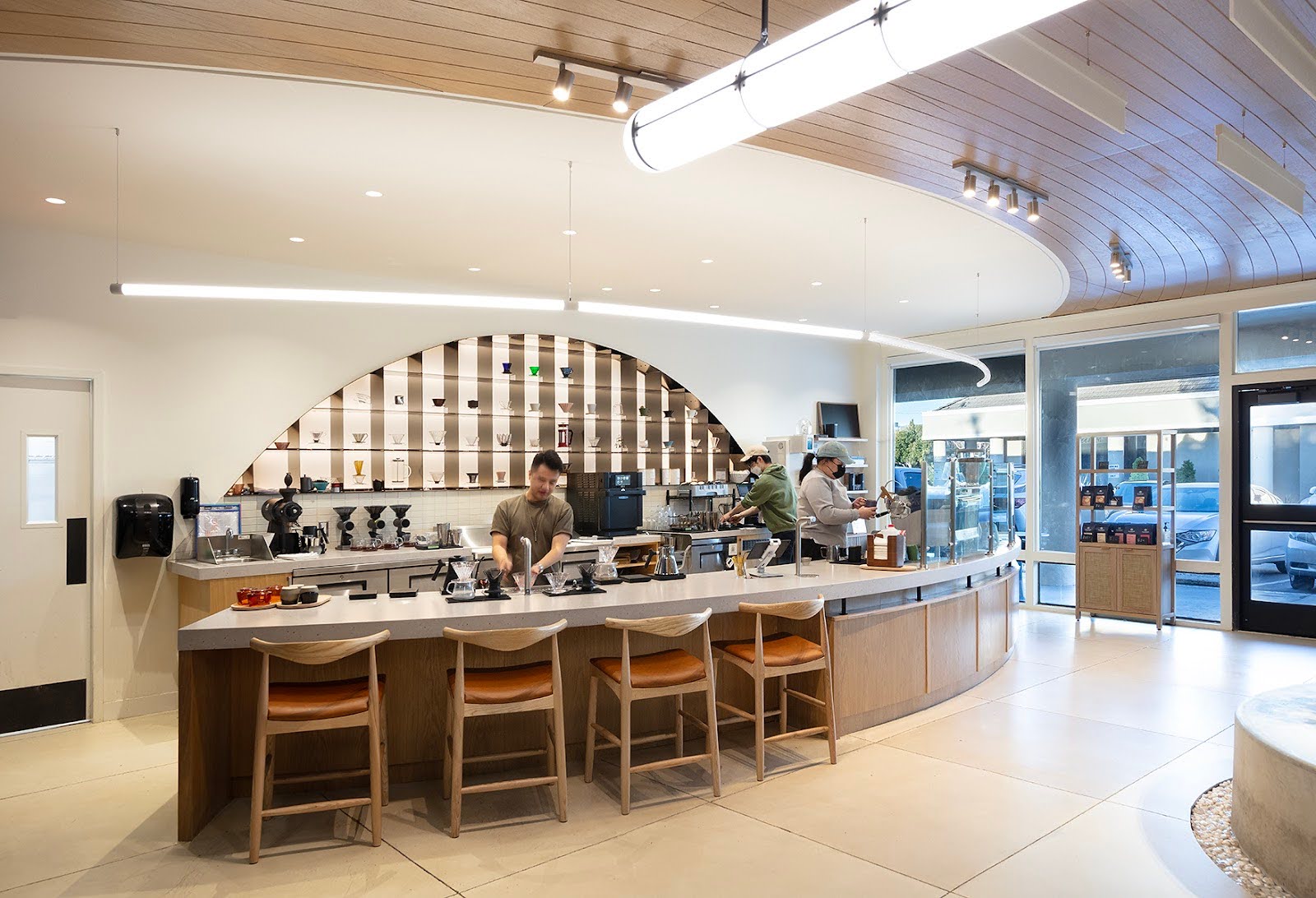
The ceiling design was drawn from the brand’s lunar logo and the phases of the moon, all tied to principles found in Japanese gardens (inspired by Japanese minimalism). These elements came together in a geometric rhythm, all anchored by a central feature representing the coffee plant.
What This Series Will Cover
This blog series will walk you through the major steps of opening a coffee shop, with a focus on design, branding, and spatial planning, from those early napkin-sketch ideas all the way through construction. We’ll cover everything from concept development and layout to construction documentation, permitting, and working with engineers and consultants. We’ll also touch on what to expect during the construction process itself.
We won’t dive into the day-to-day logistics like profit margins or staffing models, but we will help you understand how to create a space that supports your business goals from day one, and how good design can set the foundation for long-term success.
Part 2: Coffee Shop Site Selection – Location, Location, Location
What to look for in a coffee shop or café space – and how to know if it’s the right fit.
So you’ve got a vision. You’ve mapped out the vibe, the people, the coffee – maybe even the exact color of the barista’s beanie. Now comes one of the biggest decisions in the whole process: choosing a location.
There are plenty of practical factors to consider. Foot traffic, square footage, lease terms, and proximity to your target customers all play a big role in shaping your business.
But there’s another layer to this decision that’s harder to quantify (and that’s where we come in): uncovering and amplifying the underlying character of a space in a way that aligns with your vision, your goals, and your brand.
“There can never be great art unless it can possess a spiritual quality. If there is no spiritual quality in architecture, it would just be plain lumber.”
– Frank Lloyd Wright
Some spaces carry a quiet kind of character that isn’t always obvious at first glance-an energy, a presence (some might even say a “soul”-especially after their second espresso). It might be tucked behind an old t-bar ceiling or revealed in the way natural light moves through the room. But with the right eye and a bit of imagination, that spark can be uncovered and elevated.
In our architectural process, we like to get involved early-sometimes even while clients are touring spaces with their real estate agent. We help spot hidden potential and shape it into something that feels authentic and uniquely theirs. For clients who want to go a step further before signing a lease, we offer a quick feasibility study: a site visit, consultation, sketch floor plan, and early budget pricing through one of our trusted contractor partners. It’s a smart way to understand what a space can become-and what it might take to get there.
Over the years, we’ve helped dozens of café and coffee shop owners find the right space – and we’ve learned exactly what to look for (and what to avoid). From zoning issues to hidden buildout costs, there are key factors that can make or break your project. Just as important, we’ve learned how to spot potential – even when it’s not obvious at first glance – and how to shape it into something that truly works for your vision.
In the next sections, we’ll break down what really matters when choosing a location for your coffee shop or café, including:
- Your Café Concept and Customer Base: How your vision, values, and target audience should shape your location search.
- Zoning and Permitting Basics: What types of spaces legally allow cafés, how to avoid delays, and when you’ll need special approvals.
- Foot Traffic, Visibility, Demographics – and Competition: Understanding who’s nearby, where people are walking, and what kind of exposure your space will get.
- New Commercial Space or Former Café? How to Choose the Right Fit: From raw commercial shells to move-in-ready former cafés, we’ll walk through how much work each type may require.
- Lease Terms and Landlord Expectations: What to look for in a lease, how to negotiate lease terms and free rent periods, and how to avoid surprises during the buildout process.
These are the tools we use to help our clients choose the right space – and uncover its full potential. Let’s dive in.
1. Your Café Concept and Customer Base
Your café’s location, and eventually its layout and flow, all come down to one thing: finding your people. In the world of coffee, it’s not just about beans, brew methods, and bad-ass metalhead baristas. It’s about creating a space for community – whether that’s bleary-eyed commuters, espresso purists, stroller squads, or the laptop crowd jockeying for outlets.
That said, the relationship between location and audience works both ways. Sometimes, you’ll start with a clear concept and look for a location that serves your people. Other times, you’ll fall in love with a space first – and then it becomes about identifying the community around it and adapting your concept to serve them. The key is alignment: your café should meet the needs of the neighborhood, whether you’re bringing something new to the scene or doubling down on what already resonates.
Below are some common customer types, along with a few of our favorite local examples (including some we’ve had the pleasure of designing). And no, these groups aren’t mutually exclusive. Your café isn’t a nightclub with a dress code – it’s more like a beautifully caffeinated ecosystem.
That’s the magic of a great café: it brings all kinds of people together, bonded by a shared love of coffee, pastries, and a sense of place. We’ll dig into how to design for this beautiful mix – using smart layouts, flexible seating, and intentional design moves – in later sections. But for now, let’s start by identifying your tribe.
The Commuter
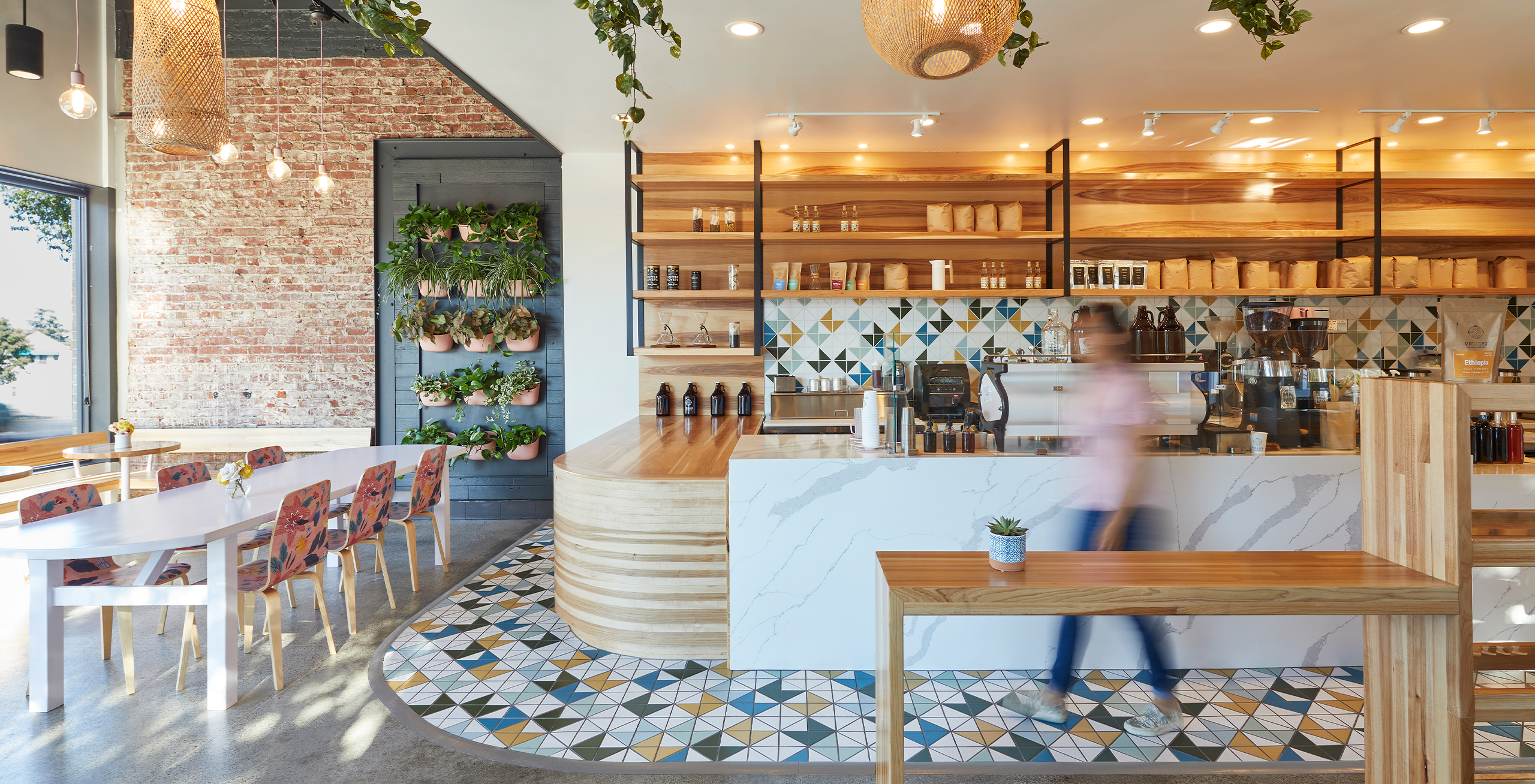
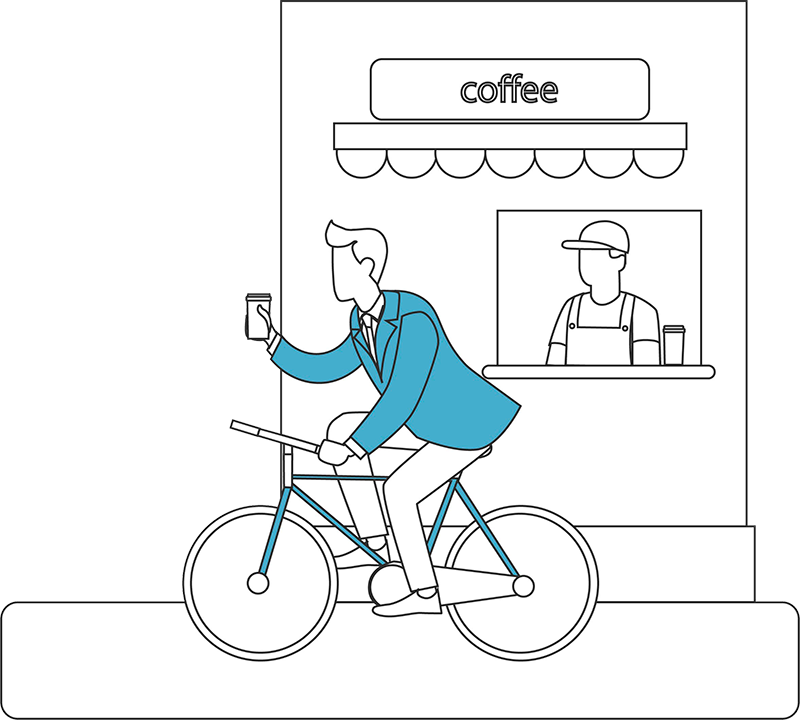
Example: Voyager Craft Coffee – The Square (San Pedro Square, San Jose) (design by Studio BANAA)
A sleek, high-visibility kiosk built for grab-and-go efficiency without sacrificing craft – perfect for professionals in motion. While this location is wrapping up its run, a new and improved Voyager spot is on the horizon nearby (and yes, we’re cooking up the design for that one too)
Address: 87 N San Pedro St, San Jose, CA 95110
The Remote Worker
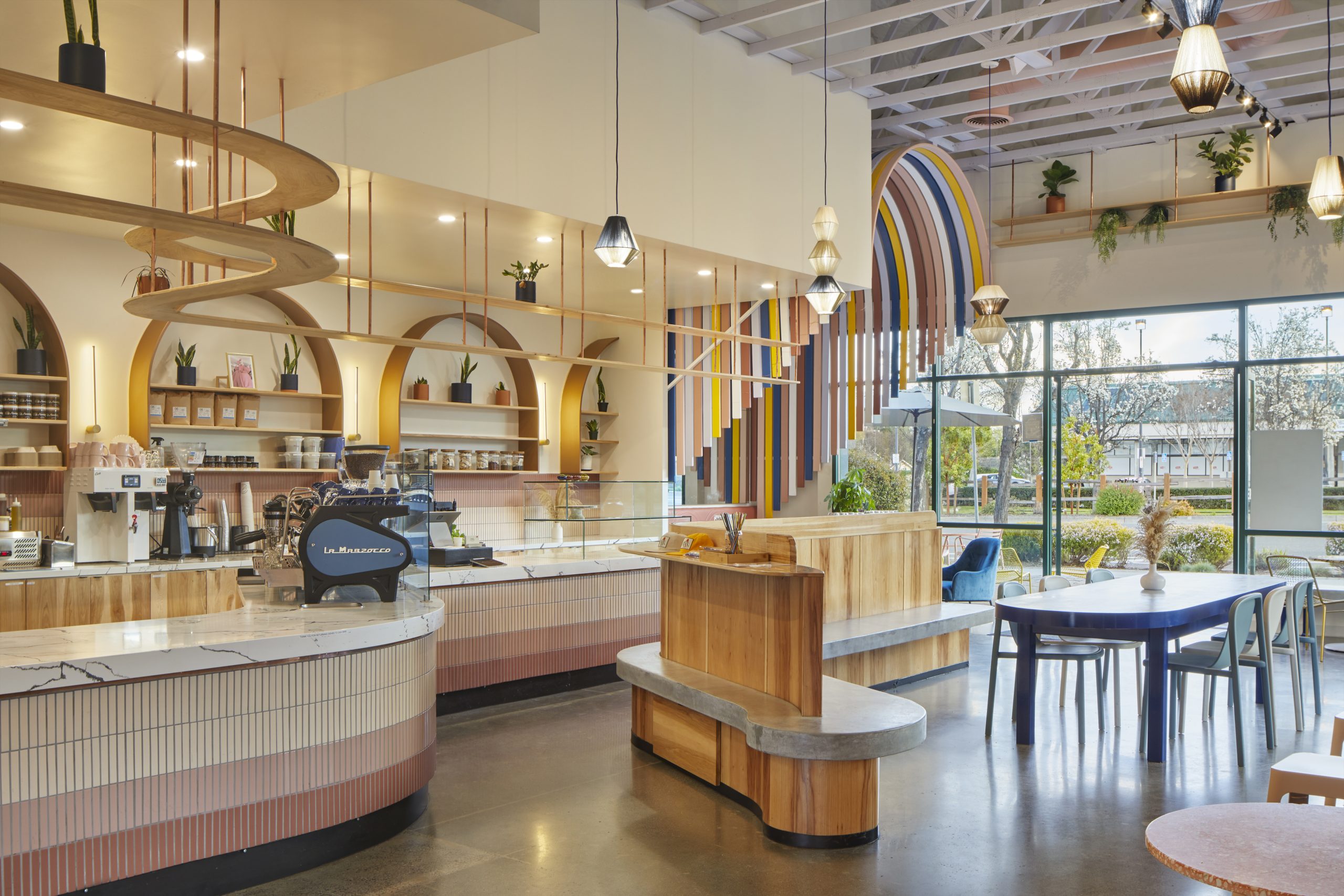
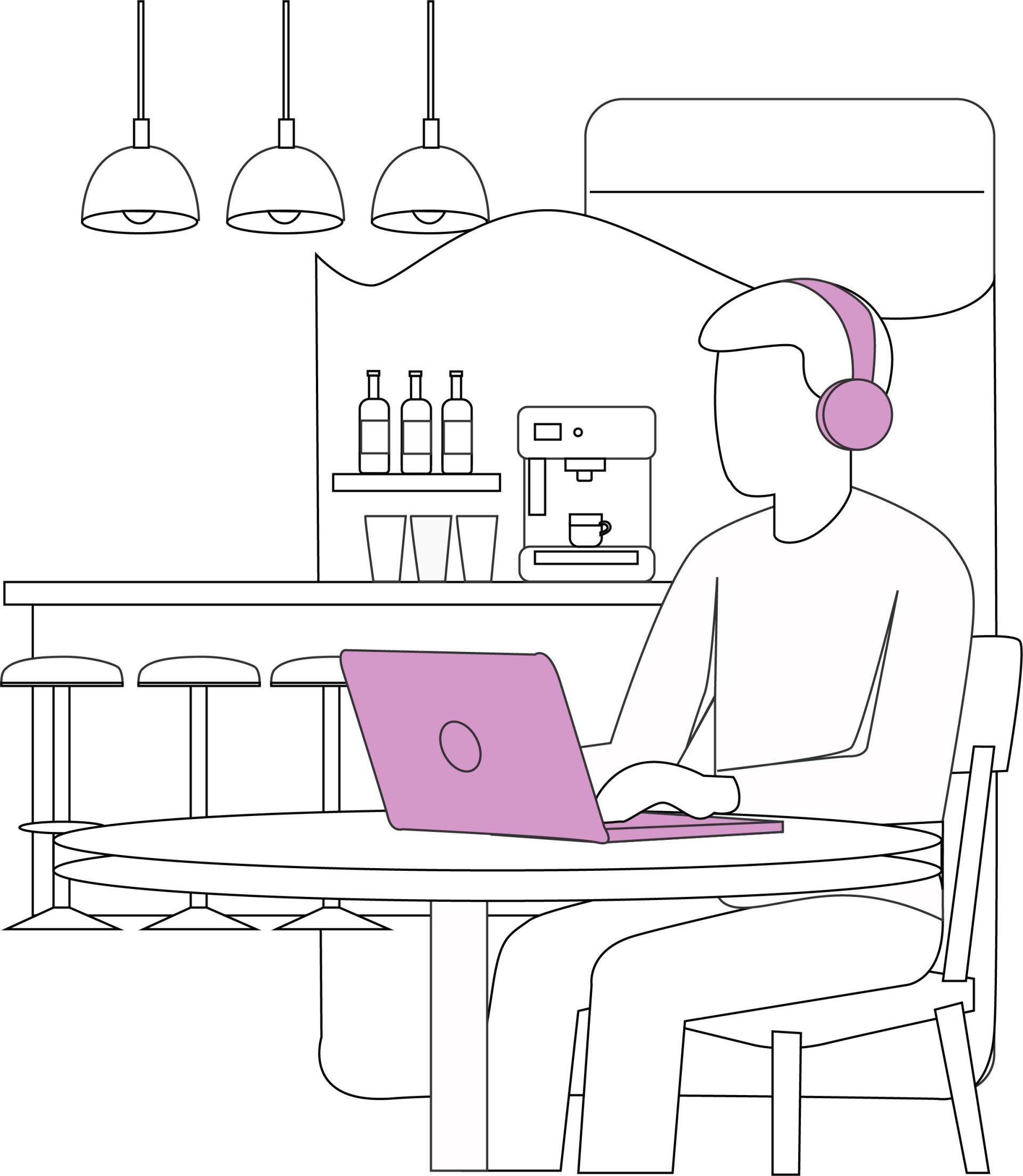
Example: Voyager Craft Coffee – The Coop (Cupertino) (design by Studio BANAA)
Ample communal tables, great coffee, and an easygoing vibe – ideal for folks camped out with laptops and headphones for the long haul. Admittedly, some owners dread this type of customer: one cup of drip coffee, six hours of screen time, and a claimed table.
Address: 20807 Stevens Creek Blvd # 200, Cupertino, CA 95014
The Coffee Enthusiast

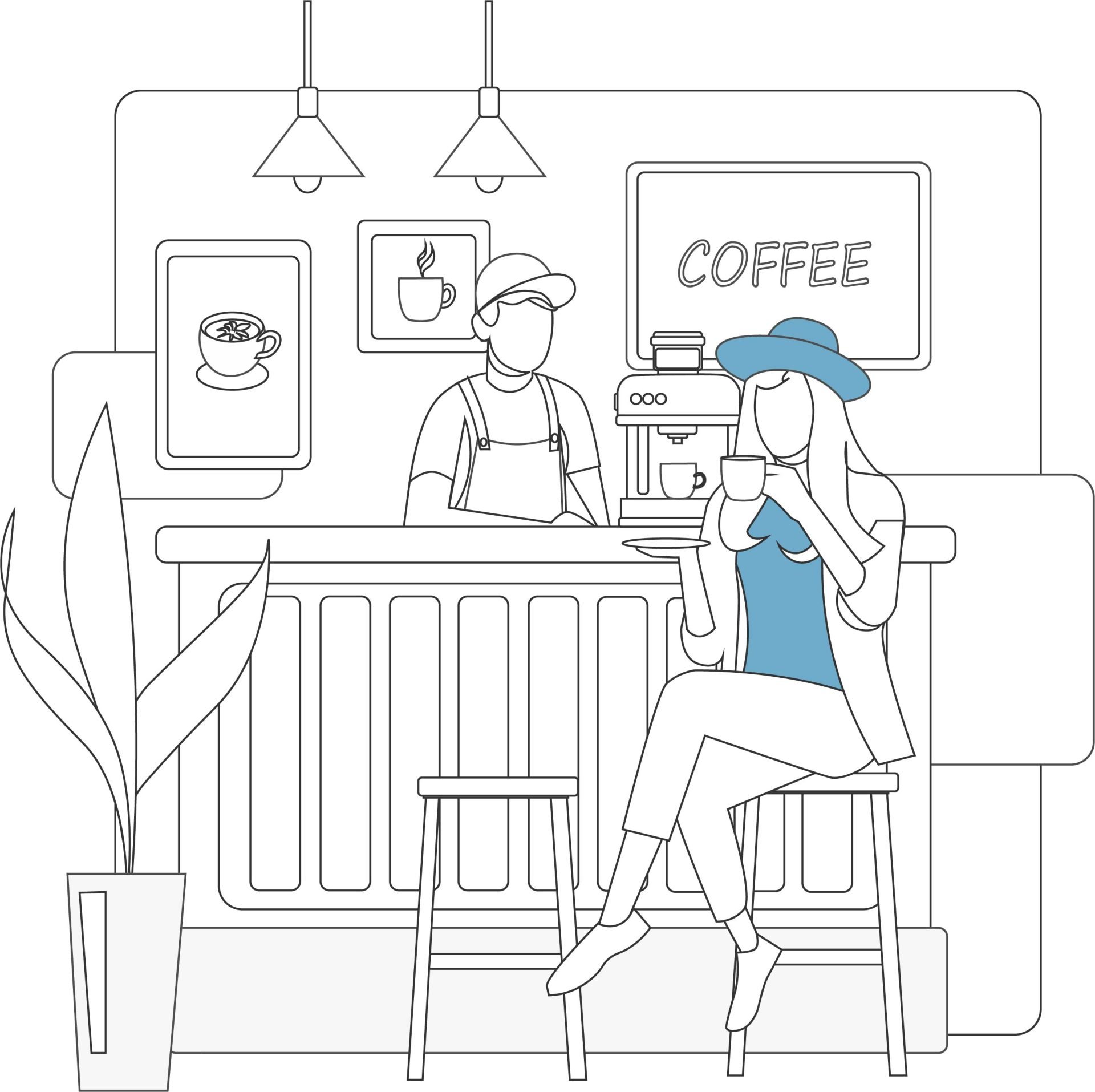
Example: Moonwake Coffee Roasters (San Jose) (design by Studio BANAA)
This one’s for the true believers. Moonwake is obsessed with sourcing the best possible ingredients and elevating every detail of the coffee experience. Their omakase bar offers curated tastings for coffee connoisseurs, crafted daily by expert baristas. It’s less of a coffee run and more of a ritual.
Address: 1412 Saratoga Ave, San Jose, CA 95129
The Weekend Brunch Crowd

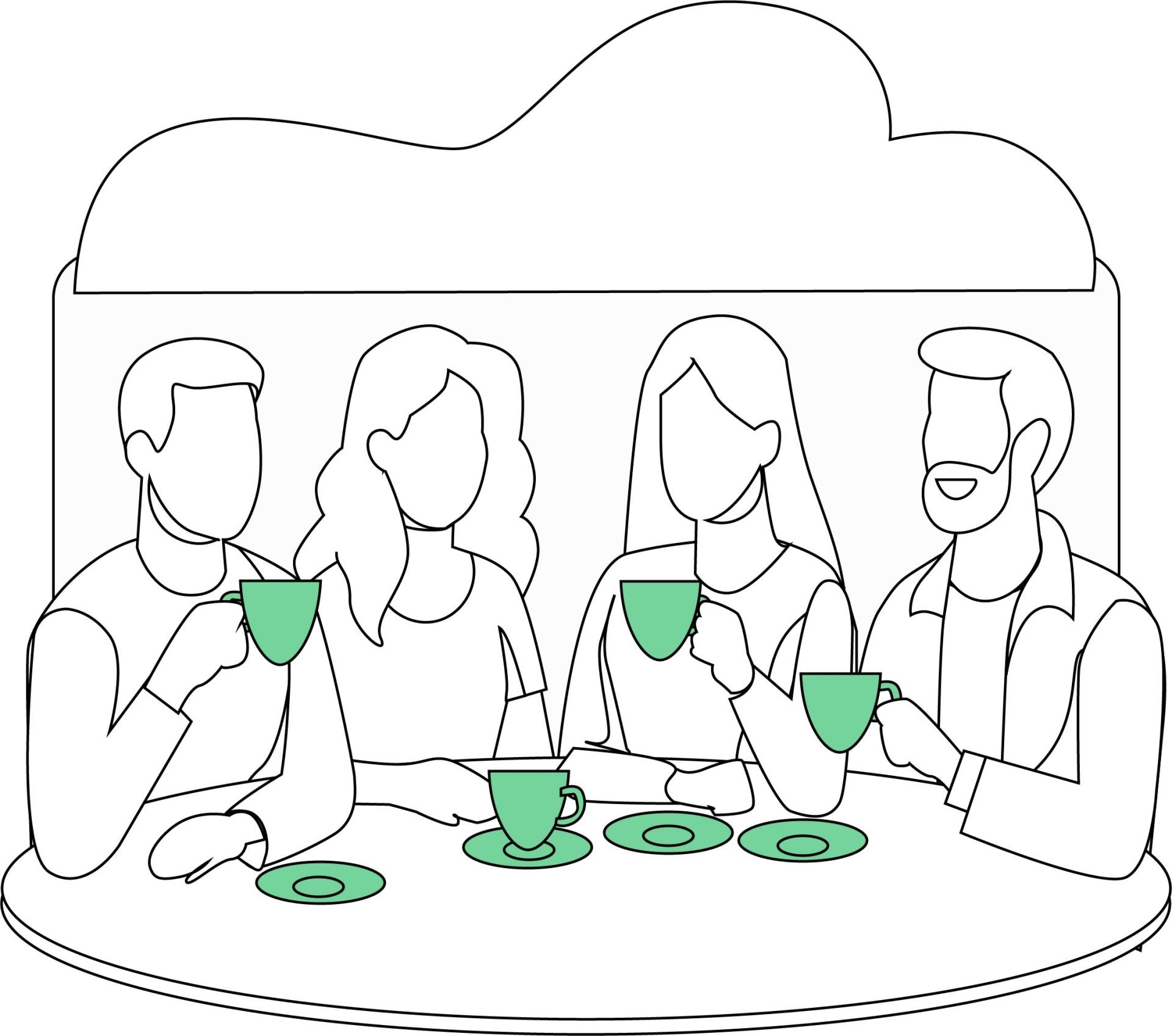
Example: Mad Yolks (Studio BANAA)
Bold, playful design with a strong brunch menu. The kind of spot that turns into a Saturday staple – for both the food and the vibe.
Address: 1411 Pacific Ave, Santa Cruz, CA 95060
The Neighborhood Regular

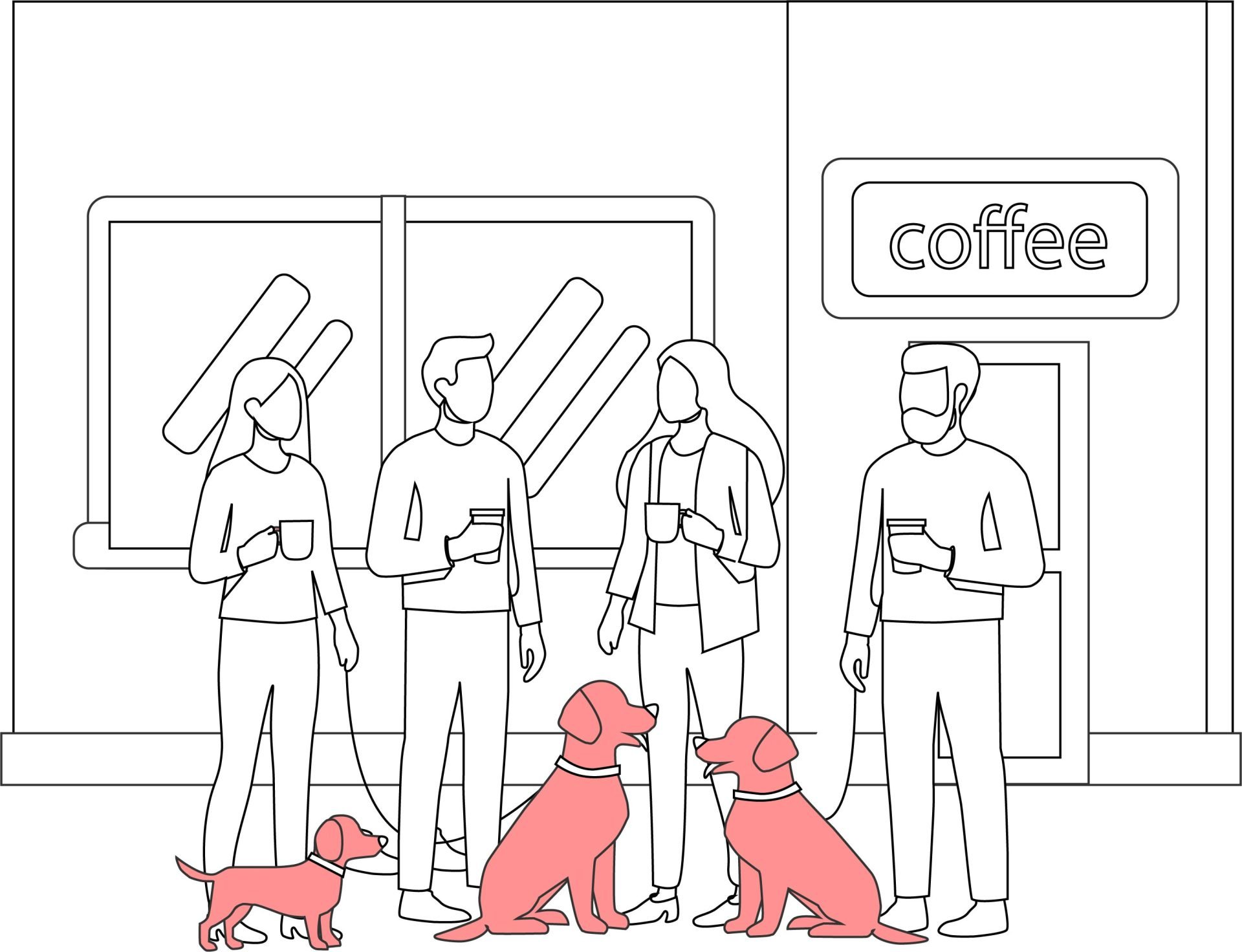
Example: Andytown Coffee Roasters (Outer Sunset, SF)
Feels like home base for locals. Low-key, consistent, and deeply rooted in its neighborhood. You’ll see the same faces day after day – and they like it that way.
Address: 3655 Lawton St, San Francisco, CA 94122
The Student

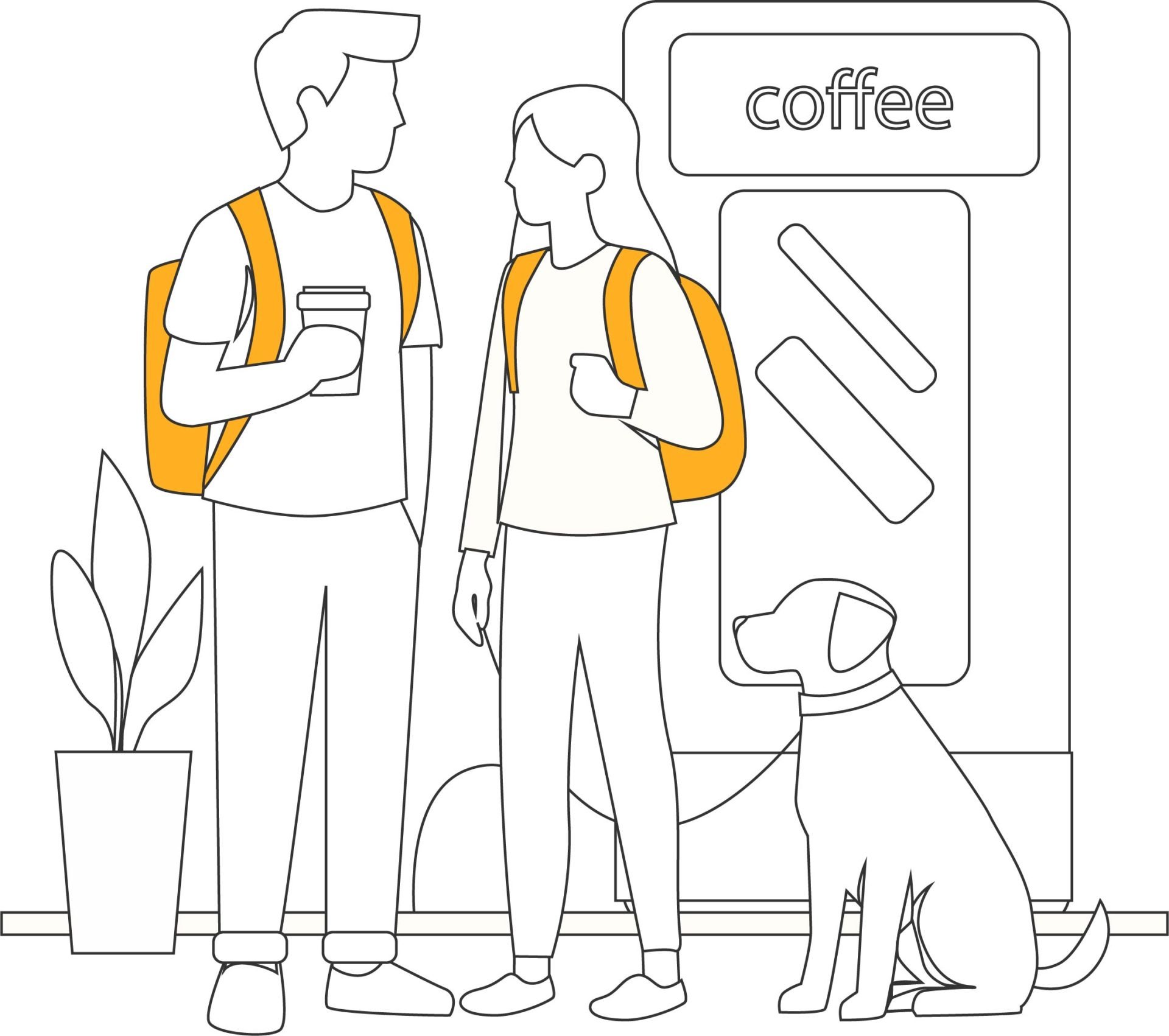
Example: Café Strada (Berkeley)
A UC Berkeley institution. With tons of outdoor seating, late hours, and strong coffee, Strada has long been the go-to spot for students to caffeinate, study, and socialize. It’s a perfect example of a café that meets student needs through location, vibe, and function.
Address: Voyager – 2221 The Alameda, Santa Clara, CA 95050
Sub-example: Voyager Craft Coffee – The Alameda (Santa Clara) (Designed by Studio BANAA)
Located right across the street from Santa Clara University, this Voyager location taps into a similar energy – balancing focused work zones with fun, approachable drinks and a daily student crowd.
Address: Café Strada – 2300 College Ave, Berkeley, CA 94704
The Bridge and Tunnel
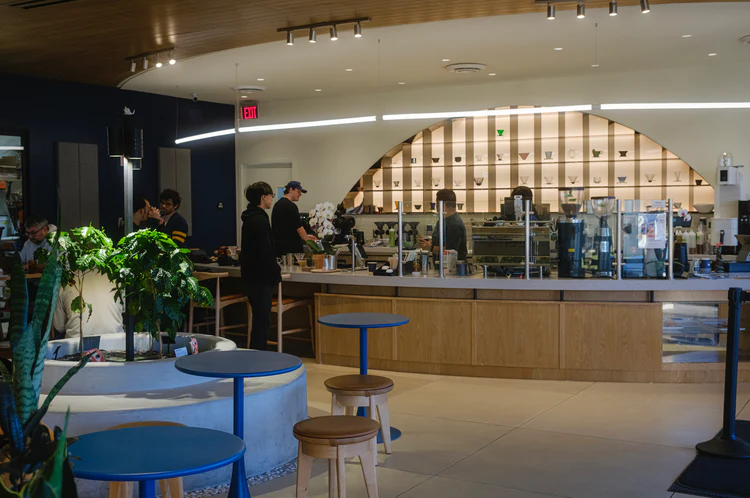
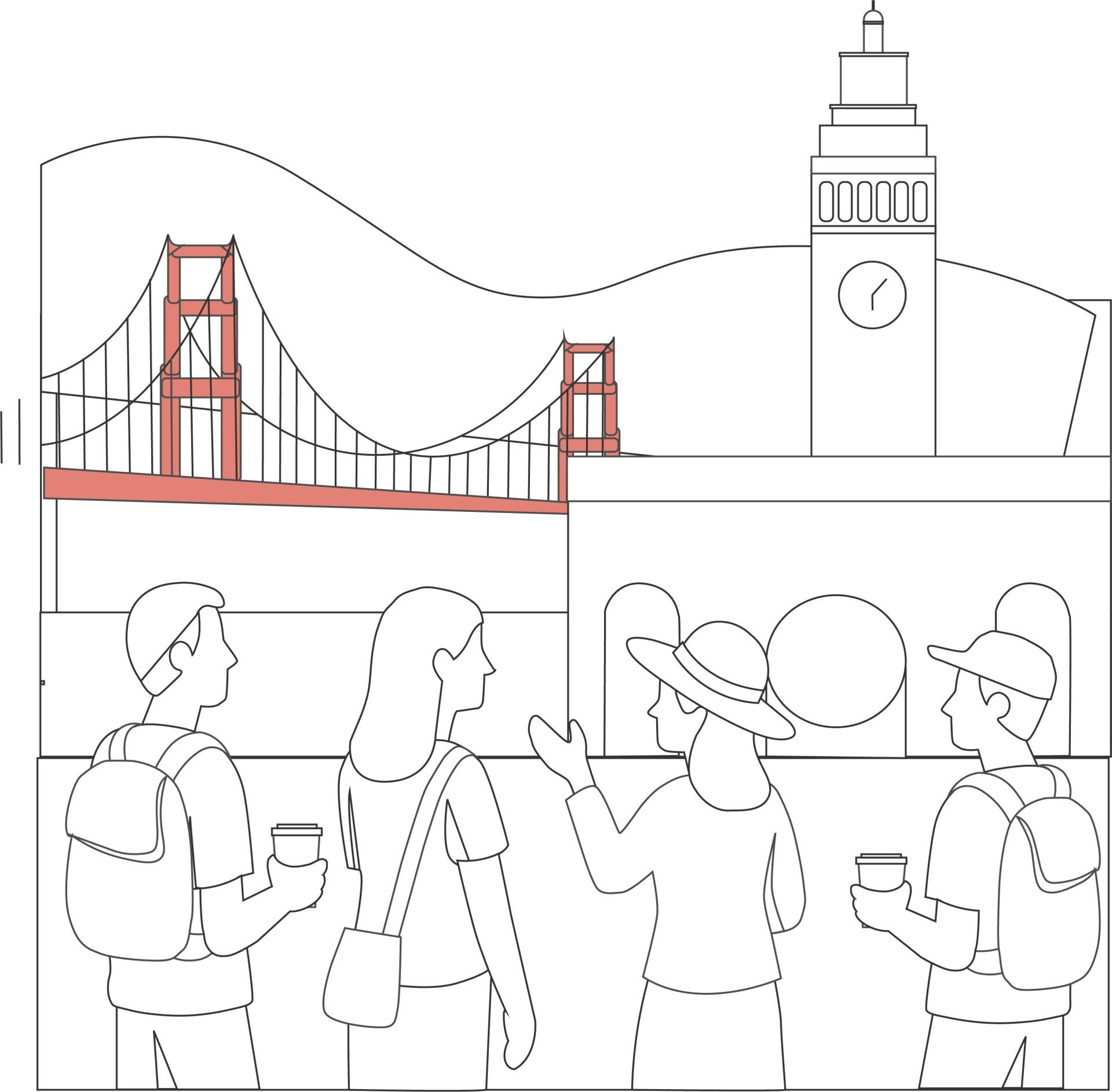
Example: Blue Bottle Coffee – Ferry Building (San Francisco)
Set inside one of SF’s most iconic landmarks, this spot draws tourists, weekend wanderers, and first-timers looking to soak up the city’s vibe with a great cup in hand. With waterfront views, historic architecture, and proximity to transit, it’s a must-visit stop for coffee lovers and jetlagged travelers exploring San Francisco.
Address: 1 Ferry Building, San Francisco, CA 94111
“Cafés tend to follow one of two paths…They either launch as high-traffic, high-rent destinations, or they grow slowly and intentionally – by knowing their audience and building community.”
– Marinus Jansen of Australia’s Padre Coffee.
2. Zoning and Permitting Basics
Once your concept is dialed in, the next major filter is discovering what’s legally possible. You might fall in love with a space that feels perfect, but if the zoning doesn’t allow a café, or if it requires a long and costly conditional use permit, that dream can turn into a headache fast.
Understanding what’s allowed and easily permittable can instantly narrow your list and save you months of delays.
Here are a few key things to keep in mind during your due diligence process:
Talk to your architect early. Seriously, loop us in. We can quickly help determine which spaces offer a clear path to permitting based on city zoning. A quick search of the zoning map and allowable uses (or a trip to the planning department) can give you clarity upfront.
What you want to see: the use labeled as “Permitted”, usually under terms like “Limited Service Restaurant” or explicitly “Café.” This means you’re good to go by legal right, with no extra red tape.
What might slow you down: If the use is marked as “Conditionally Permitted,” that’s not a dealbreaker, but it is a yellow light. It often means a longer approval process, possibly even a trip to the city’s planning commission for a vote (cue the slow-motion montage of paperwork and waiting). That can tack on several months and additional costs.
And if you see “Not Permitted”… well, I hate to break it to you, but it’s probably time to close that tab and start the search again.
A quick hack
Look at the previous use. If the space used to be a café or restaurant, you’re in good shape. But if it was something entirely different, like office, retail, or industrial, brace yourself for more permitting complexity. Again, this is where we can help guide you through it, and we’re happy to help you with this part – for free.
We’ll get deeper into the permitting process, working with different cities, approval timelines, and design reviews, in a later section. For now, your goal is simple: make sure a café is legally allowed in the space you’re considering.
Bonus tip: If your concept includes serving alcohol, keep in mind that zoning requirements can be more restrictive, and your ABC license will come with its own layer of approvals.
3. Foot Traffic, Visibility, Demographics – and Competition
Once you’ve filtered for concept + legality, now you assess viability.
Ask yourself:
- Is the location in a high-foot-traffic area?
- Are the surrounding demographics aligned with your target customer?
- Does it have visibility from the street or easy access?
These factors impact your café’s daily sales, brand awareness, and long-term success.
Neighborhood Nuance: Study the Street
The subtleties of a neighborhood are surprisingly fickle, and it’s important to really study and understand the area at different times of day before making a decision.
Using our stomping grounds in San Francisco’s Mission District as an example:
- Mission Street tends to cater to smaller, mom-and-pop restaurants and has a more rooted, grittier vibe.
- Just one block up, Valencia Street draws a younger, more transient crowd with higher-end restaurants, boutique coffee shops, and tourists.
Even within Valencia itself, micro-location matters. Cafés on the outer ends of Valencia often struggle with foot traffic, while those near 16th and Valencia corridor tend to thrive thanks to the nearby bar scene and steady weekend energy.
Competition Check: Gap or Saturation?
“Instead of focusing on the competition, focus on the customer.” – Scott Cook
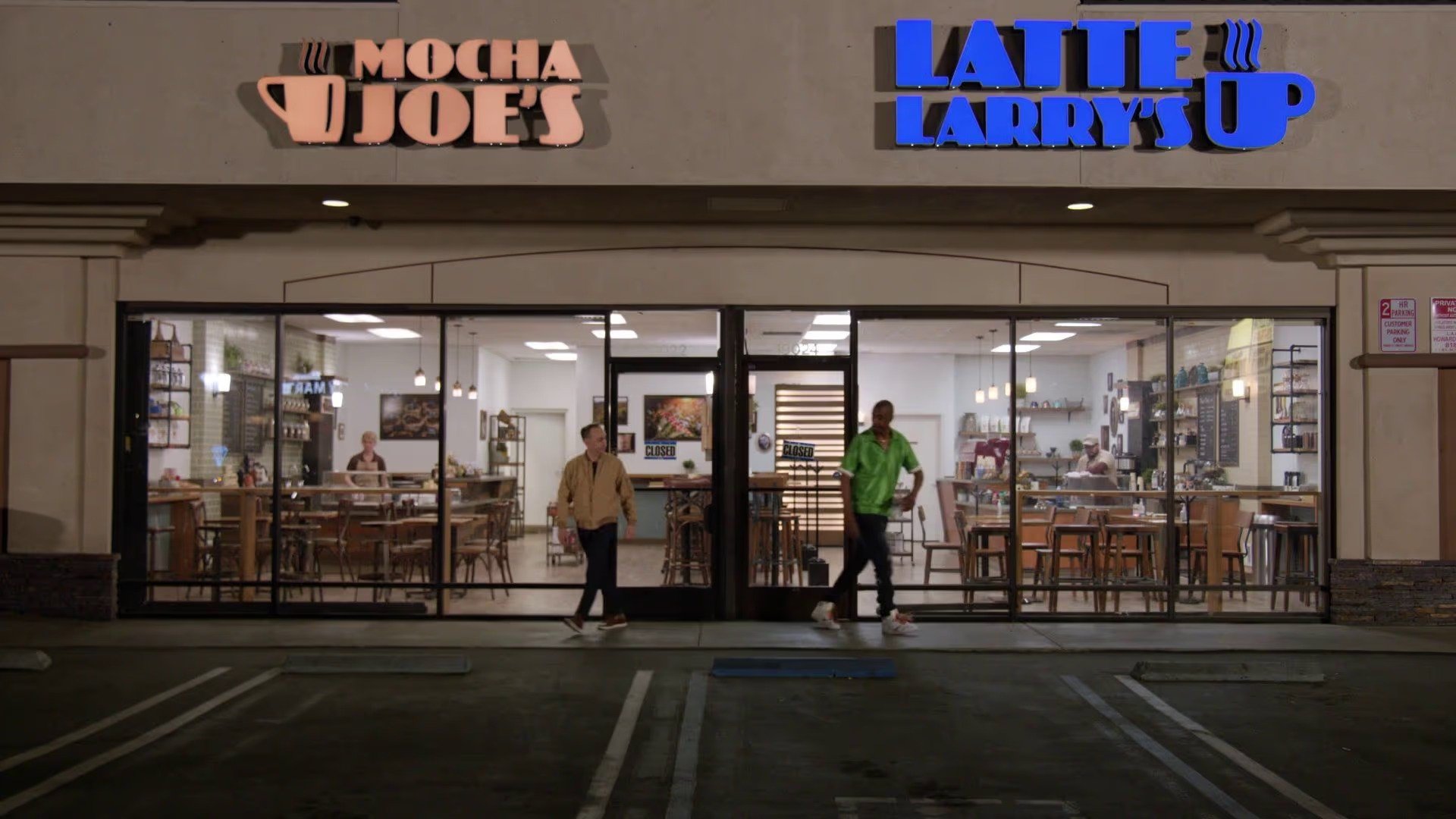
Once you’ve identified a viable area, assess the local café landscape. Are you the only option nearby, or one of many?
A saturated area isn’t necessarily a bad thing. It may mean demand is high, but you’ll need to differentiate.
A few ways to size up the local scene (without feeling like a stalker):
- Do a coffee crawl. Walk the area and note who’s already there, and how many are doing exactly what you’re planning.
- Vary your visits. Weekday mornings vs. weekend afternoons can paint two very different pictures.
- Order a drink and hang out. Watch the crowd, the flow, the vibe. Take notes.
- Read the reviews. Yelp and Google will tell you what people love, and what they’re still waiting for.
- Scan Instagram geotags. See who’s posting, what they’re photographing, and how the space is being used. Bonus points if you spot three different baristas wearing the same slouchy beanie, that’s a trend cluster.
💡 Pro tip: Even in a crowded market, a clear brand, standout design, or niche offering can set you apart.
Whether you’re filling a niche or joining a vibrant café scene, the key is differentiation, your product, design, branding, or values need to speak clearly to your audience.
Different Paths to Success
Not every café needs to be on a busy corner.
Both models work. But they require different strategies, timelines, and relationships to the space.
Real-World Examples
- Voyager Craft Coffee has built its presence near university campuses like Santa Clara and Stanford. These are high-foot-traffic zones with a defined, repeat customer base, the student crowd.
- Moonwake Coffee Roasters took the opposite approach, opening in a San Jose strip mall. It’s not the obvious choice for walk-ins, but with a clear identity and standout product, they’ve become a destination for coffee enthusiasts.
Strong brand + clear vision = people will seek you out.

Voyager Craft Coffee – the coop in Cupertino, CA. Design by Studio BANAA
View more photos of the coop
Smart Visibility and Strategic Collaborations
Park Café Group is a great example of visibility done right. Their cafés are strategically placed next to some of San Francisco’s most beloved public parks: Dolores Park Café, Precita Park Café, and others. By positioning themselves where people already want to be, they’ve tapped into natural foot traffic and created spaces that feel like an extension of the park itself. People grab coffee or food on the way in, and the setting does the rest.
That said, visibility isn’t just about foot traffic or corner real estate, it can also come from strategic partnerships that put your brand in front of new audiences.
Take Starbucks’ famous partnership with Safeway, for example. This wasn’t just about leasing space, it was a strategic move to embed Starbucks kiosks inside grocery stores. They turned coffee into an impulse buy: you’re already grabbing eggs and toilet paper, might as well throw in a $6 latte, too.
Do two mediocre corporate giants make something greater than the sum of their parts? Debatable. But they did manage to turn grocery shopping into a slightly more caffeinated experience, and rake in foot traffic while they were at it. Andytown’s partnership with Gus’s Market is a great local parallel. By bringing quality coffee into a neighborhood grocery setting, they’ve pulled off a similar visibility play, just scaled to a more community-driven, independent model.
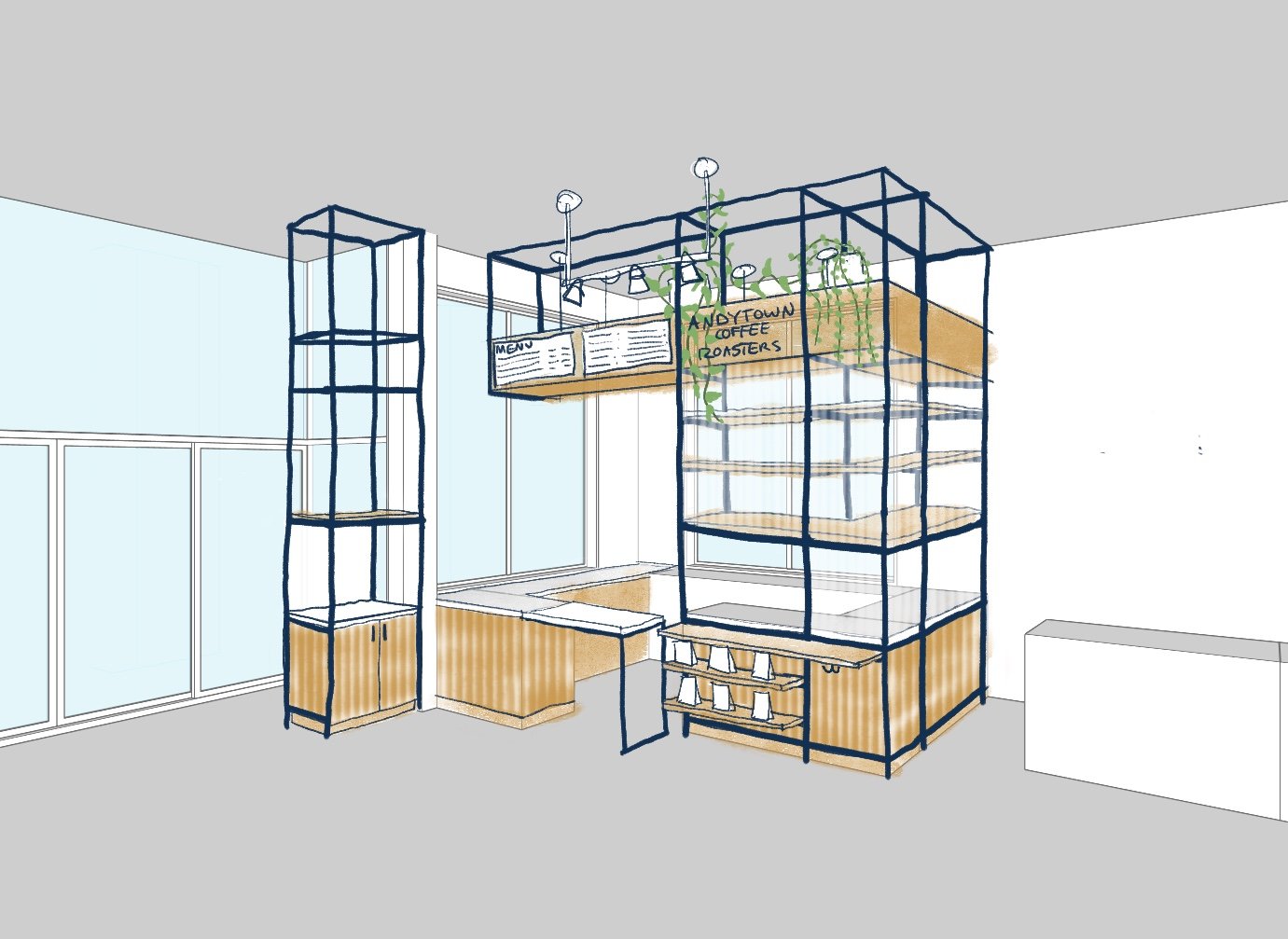
Sketch of Andytown within Gus’s Market in San Francisco, CA. Design by Studio BANAA
For smaller shops, these kinds of collaborations happen on a more local level, but can be just as powerful:
- Don’t roast your own beans? Partner with a beloved local roaster and tap into their built-in following.
- Want to elevate your pastries? Bring in a bakery with name recognition.
- Need more eyes on your shop? Collaborate with a neighboring business or event series that shares your audience.
A great example is Nabi Cat Café, which teamed up with Ritual Coffee for an exclusive supply deal. In exchange, they got top-tier beans, wholesale equipment pricing, training, and even design guidance, plus the cachet of a respected local roaster behind the bar.
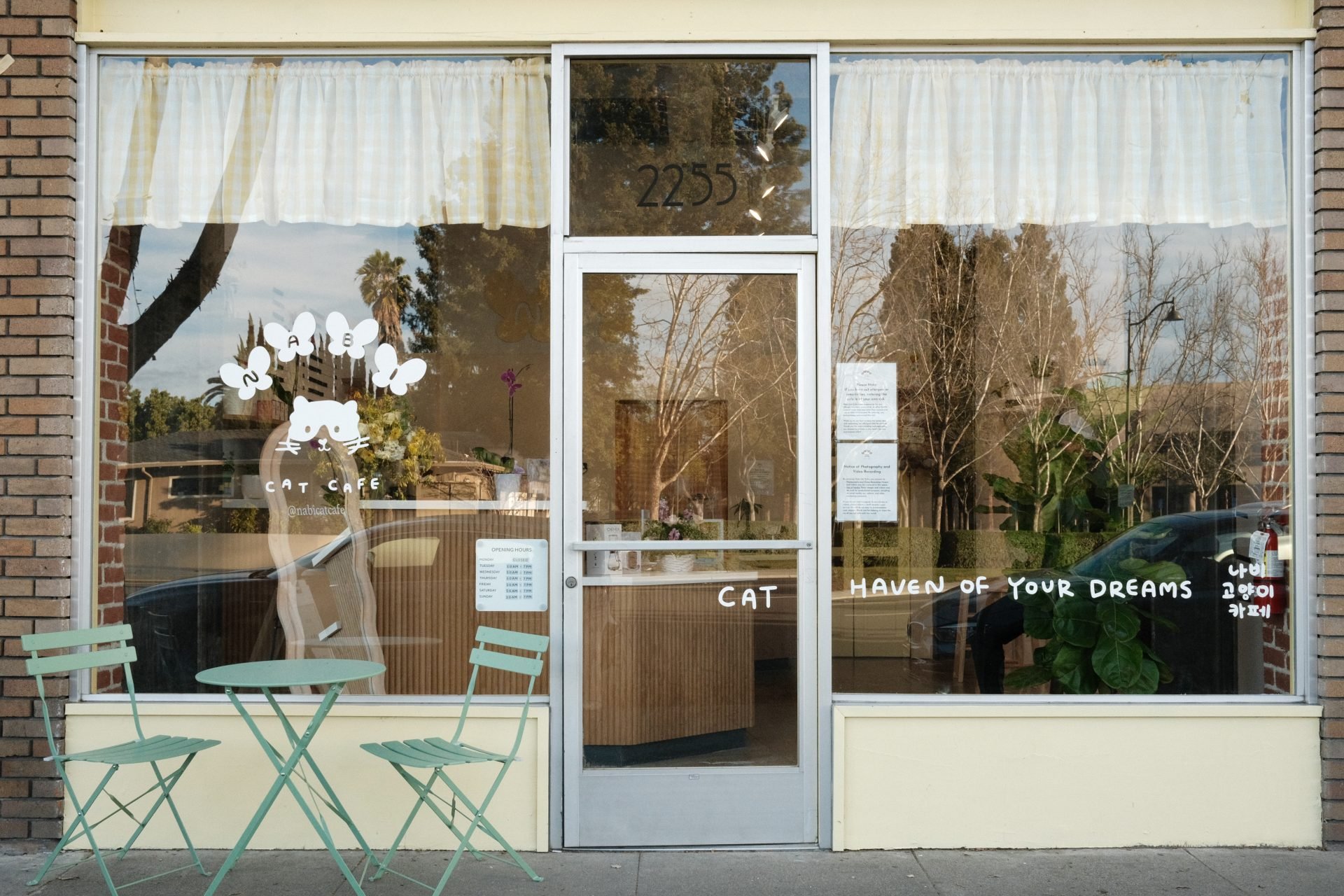
Nabi Cat Café in Santa Clara, CA.
The takeaway: Visibility can be built, borrowed, or shared. Whether through smart location, brand partnerships, or both, the goal is the same: put yourself where your people already are (or want to be).
4. New Commercial Space or Former Café? How to Choose the Right Fit
Once you’ve narrowed down the where and the who, it’s time to assess the what.
Are you looking at a blank slate, or stepping into a second-generation space like a former café or restaurant? The existing infrastructure (or lack of it) can have a major impact on your budget, timeline, and design flexibility. At this point, you’re likely comparing real spaces, and understanding what you’re actually working with becomes key to making a smart choice.
Clients often face this classic dilemma: start from scratch or take over an existing space? Some spaces are full of promise; others are full of surprises. Here’s a breakdown of typical conditions we see:
Cold Shell (Challenging)
Also known as a “vanilla box” or blank slate, this type of space is usually found in newer buildings, often on the ground floor of mixed-use residential developments in cities like San Francisco or San Jose. These spaces are clean and brand new, which is a plus. But they come with a catch: you’re starting from scratch.
There’s no plumbing, no HVAC, no electrical (the most expensive items in a buildout generally), just four walls and potential. While you’ll have total freedom to design exactly what you want, the money you spend here often goes toward things customers will never see: in-slab plumbing, rooftop units, electrical. That’s budget that could have gone toward your coffee bar, custom seating, or other design features that enhance the customer experience.
Major Conversion (Moderate)
These are spaces that weren’t originally designed for food or beverage service, think old offices, retail spaces, or tired buildings with outdated layouts. Some have existing restrooms or partial utilities, but still require major upgrades.
In these cases, a feasibility study with your architect and contractor can help determine whether it’s worth working with what’s there or gutting it entirely. Sometimes, starting over is easier than trying to make a Frankenstein version of what’s there. But in less extreme cases, these can be great middle-ground spaces: existing core systems plus creative freedom.
Second-Gen Café or Restaurant (Easiest)
This is the most turnkey option, taking over a former café or restaurant where the core infrastructure is already in place: plumbing, power, and equipment hookups are often ready to go. While you likely won’t reuse the existing furniture, the built-in utility layout can save significant time and cost during the buildout.
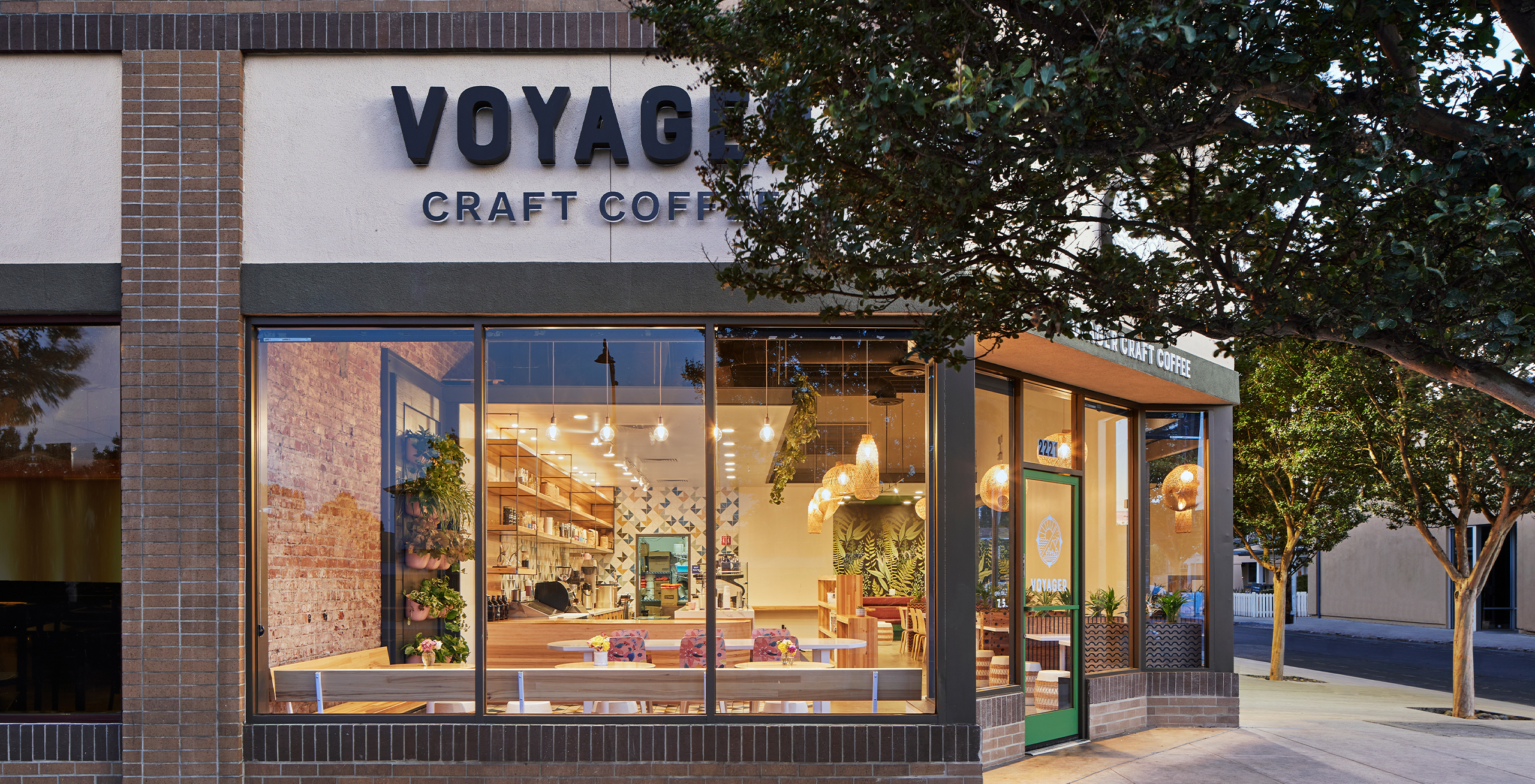
Voyager Craft Coffee: The Alameda in Santa Clara, CA. Design by Studo BANAA
View more photos of Voyager Craft Coffee
Our friends at Voyager Craft Coffee have had great success with this model, moving into old coffee chain locations such as Starbucks and Peets and making them feel entirely new through bold design and brand elements. These spaces offer great value, even if they come with a few quirks. Sure, you’re working within someone else’s old layout, but with a little imagination (and maybe a sledgehammer or two), even the most rigid floor plan can be reworked into something that feels uniquely yours. Plus, construction costs are often a fraction of what you’d spend on a cold shell, leaving more budget for the fun stuff: your coffee bar, seating, and the design moments that actually shape the customer experience.
Every project is different, and every space comes with its own mix of perks and pitfalls. In some cases, deeper due diligence is required, including walkthroughs with your architect, general contractor, and sometimes engineers, to understand what’s possible before you sign on the dotted line. A little extra homework upfront can save you major headaches (and dollars) later.
5. Lease Terms and Landlord Expectations
Once you’ve found the right space, it’s time to dig into the lease. Terms like free rent periods, tenant allowances, and approval steps will shape your timeline, budget, and flexibility.
In hot markets, landlords may offer little to no free rent, leaving you to cover months of design, permitting, and buildout out of pocket. Others may contribute financially, but only if you follow their approval process or coordinate work between teams.
This is your final checkpoint before signing, often where hidden costs and delays emerge. Getting clarity now saves time, money, and stress later.
It’s important to go in with eyes wide open.
Questions to Ask and Consider
Who You’re Renting From Matters
Not all landlords operate the same way. Some are individual property owners who take a more casual or hands-off approach. Others are large corporate entities with formal processes, building engineers, property managers, and multi-layered approval structures. The type of landlord you’re dealing with can significantly shape your project experience, impacting everything from timelines and communication to how tenant improvements and repairs are delivered.
How many months is typical for a “free rent” period (if any)?
This is one of the most common pain points we see. As architects, we’re often brought in just as the lease is signed, or worse, after, and suddenly the clock is ticking. Clients are eager to move fast, but we’re still in early design stages. This is where things get stressful.
We do our best to provide realistic project timelines so free rent periods can be negotiated accordingly, ideally before the lease is signed. Free rent periods vary depending on location, landlord flexibility, and lease length, but some rough rules of thumb are:
- 2 to 4 months in strong, high-demand markets
- 4 – 6+ months in softer markets or for longer lease terms
- 0 months (unfortunately) if you’re dealing with a competitive space or a tough landlord
The key is aligning the timeline of your rent obligations with the actual time it takes to get to opening day.
What elements are typically included in a tenant improvement allowance?
Tenant allowances can be helpful, but they come with fine print. These are funds the landlord contributes toward your buildout, often based on the idea that some improvements will outlast your lease and benefit future tenants or the building overall.
Eligible improvements typically include:
- Upgraded building systems (electrical panels, HVAC, plumbing)
- Restrooms or core ADA upgrades
- Structural upgrades
- Exterior work or facade improvements
Landlords are usually not interested in funding elements specific to your café, like custom casework, kitchen buildout, lighting, finishes, or brand-driven design features.
A few things we always clarify when tenant allowances are involved:
- What building elements is the landlord delivering, and by when?
- Will the landlord handle their scope with their own team, or will it fall under yours? Some landlords use their own architect, engineer, and contractor to complete certain improvements before your lease even begins. Others prefer that you handle everything, including design and permitting, through your own team, and they’ll reimburse part of the cost (usually through a tenant allowance split out by your contractor). Make sure you know which path you’re on before starting.
- What, if any, landlord approvals are required?
These can range from informal email check-ins to weekly meetings and full drawing reviews by the landlord’s team or architect. It all adds time and complexity to the process, and should be factored into your project schedule.
How are square footages calculated?
It’s not always straightforward. Brokers and landlords often use different methods, some calculate gross square footage (outside face of walls), others use net usable (inside face of walls), and sometimes common areas, closets, or even mechanical spaces are lumped into your “rentable” area.
If your space is simple enough, we recommend doing a quick measurement to confirm. This gives you a clearer sense of what you’re actually getting and paying for.
Your real estate broker or agent will be key in helping you assess lease terms, allowances, and landlord expectations. We recommend doing a thorough analysis of comparable leases (“comps”) in the area to make sure you’re getting a fair deal and a feasible path to opening.
Understanding the lease isn’t just about locking down the space. It’s about ensuring your café is set up for success long before the first cup is poured.
Choosing the right space is more than just picking a good address. It’s about aligning your vision with the realities of zoning, infrastructure, timeline, and budget. The decisions you make at this stage set the tone for everything that follows.
Now that you’ve narrowed down where and why, it’s time to talk about how much. In the next section, we’ll break down real-world coffee shop buildout costs, budget categories, and what to expect.
Part 3: Budget & Team – What It Really Costs (and Who You Need)
You’ve found the perfect space. Signed the lease. The dream is starting to take shape – you’re about to slap on that barista apron and beanie and start slinging espressos.
Now it’s time for the next big question:
What will it actually take to bring this to life – financially, logistically, and creatively?
Opening a café is about more than selecting the right espresso machine or choosing the perfect tile for your bar face. It’s about building a space that reflects your brand, supports your workflow, and feels intentional from the moment someone walks through the door.
In this section, we’ll walk through the core building blocks of your café’s startup budget – from design and permitting to construction and equipment. We’ll also explore how to build the right project team and share strategies for funding your vision with confidence.
It’s the foundation of a successful opening – and it’s where clarity and creativity meet.
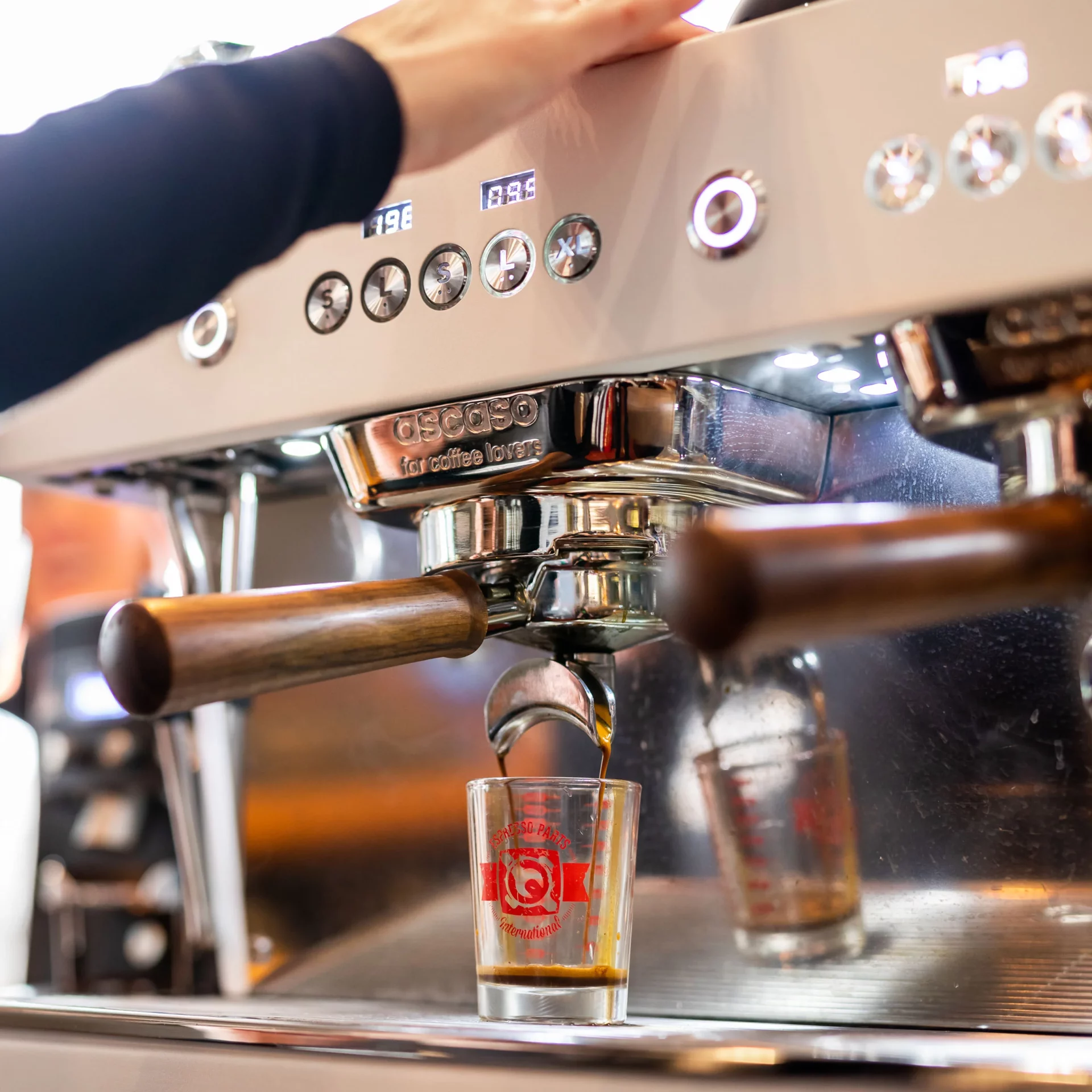
Photo: Ascaso USA
What We’ll Cover in This Section:
- Branding – Visual identity, messaging, and how your brand shows up in the space
- Legal & Consulting Fees – What to budget and who to hire
- Architectural & Engineering Fees – What architects do, how fees work, and what to expect
- Specialty Consultants – Lighting, acoustics, A/V, and art direction
- Permits & Licenses – The paperwork, timelines, and hidden costs
- Interior Build-Out – What construction includes and what it typically costs
- Furniture, Fixtures & Equipment (FF&E) – From seating to espresso machines
- Case Study: Voyager Craft Coffee – Costs and lessons from a real Studio BANAA project
- Funding Ideas – Creative ways to piece together your budget
- Operational Setup Costs – Inventory, marketing, and insurance
- Working Capital – What you need to stay afloat after opening
Building Your Coffee Shop Dream Team
It takes a village, as they say – and the team you build around you will shape everything from the pace of your project to the quality of your final space. The right group of collaborators can make the process smoother, smarter, and a lot more enjoyable.
These projects often span a year or more from initial sketches to opening day, so it’s worth investing in people you like working with. You’ll be in the trenches together – navigating design meetings, budgeting curveballs, and last-minute tile decisions. Trust and communication matter as much as talent.
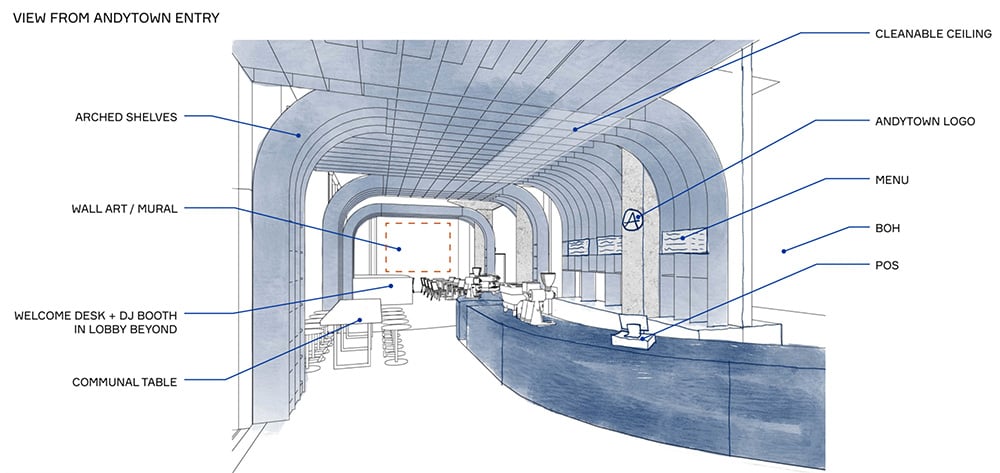
Sketch from Andytown Coffee Roasters, San Francisco, California
Here’s a look at the core players you’ll likely need, each with their own role in helping bring your café to life:
- Branding Consultant
What they do: Defines your café’s identity – from mission and values to visuals and tone.
When to hire: Often brought on early, sometimes even before the architect. - Architect + Engineers
What they do: Translates your vision into a buildable, code-compliant space. Manages layout, permitting, materials, and coordination with consultants.
When to hire: Bring an architect in as soon as possible, but after the branding consultant is ideal. The architect typically leads the entire pre-construction process. - Specialty Consultants
What they do: Brought in based on project needs – lighting designers, acoustic consultants, AV specialists, art advisors.
When to hire: As needed, depending on the complexity and ambition of the project. - General Contractor (GC)
What they do: Manages the physical build and coordinates subcontractors and construction timelines.
When to hire: As early as possible – GCs can help with initial budgeting and scheduling, and good ones often have long lead times.
Ok, Let’s Get to It: Your Coffee Shop Budget, Explained
One of the first questions we ask new clients is:
“Do you have a budget in mind?”
It’s not always an easy question to answer – especially if it’s your first time opening a café. But having at least a rough number in mind early on helps shape every decision that follows: from the layout and finish level, to whether you’re choosing custom millwork or off-the-shelf furniture.
Your budget is a foundational tool for us as designers. For example, in a lower-budget café project, we may opt to use store-bought tables and chairs in the customer seating area rather than built-in benches or custom casework. Or we might get creative with paint and other cost-effective finishes instead of designing architectural ceilings or custom wall features.
That’s why we often recommend starting with a feasibility study. For a small standalone fee, we’ll create a basic layout and notes – enough to hand off to a general contractor for a rough budget range before full design begins. For many of our clients, this early estimate helps confirm whether the space is viable, and whether they’re ready to move forward.
Of course, others jump in with a ballpark figure and work from there – and that’s totally fine too. What matters is starting the conversation early so we can align your vision, your team, and your timeline with reality.
Soft Costs vs. Hard Costs
In the world of commercial buildouts and development, expenses are often divided into two main categories: soft costs and hard costs. Understanding this distinction early on can help you plan better, budget smarter, and feel more in control throughout the process.
Soft costs are the less tangible – but equally essential – expenses that happen before a single hammer hits a nail. These include branding, architectural design, engineering fees, permitting, legal consulting, and project management. Soft costs are often led by your architect, especially in the typical “design-bid-build” project structure, where the design team leads up front before handing off to a contractor (we’ll get deeper into the construction process in a later section).
Hard costs, on the other hand, refer to everything physical: the construction itself, furniture and fixtures, kitchen equipment, lighting, millwork, plumbing, and so on. These are the items you can touch, walk through, and operate once your café is open.
Both are crucial to your café’s success – soft costs shape the strategy and design, while hard costs bring it to life. Most first-time café owners tend to focus on the hard costs, but overlooking the soft costs is one of the fastest ways to underestimate your true startup budget.
Let’s dig into both – starting with your brand, your team, and the early moves that set the tone for everything else.
SOFT COSTS
1. Branding
In our opinion, a branding consultant brings immense value early on by helping to define your café’s purpose, mission, and values – and by shaping how the public perceives and connects with your brand. The level of engagement with a branding consultant can vary widely: from a simple logo design to a full brand identity and strategy package.
That said, branding and design often overlap. The services that we (as architects and interior designers) provide – especially in the early phases – often touch on the same questions:
- Who are you?
- What’s your story?
- What does your space say before a single word is spoken?
We spend a lot of energy early in the project digging into brand identity, aesthetics, and the deeper meaning behind the concept. (See Section 1: Defining Your Vision)
Sometimes branding comes before design. But other times? It emerges through it.
Take our Pippal project, for example. The client came to us with a logo and deep restaurant experience, but not a fully formed brand identity. As we designed the space – including a custom backbar and a three-dimensional wall feature with a diamond/zigzag pattern – those forms actually inspired the look of their printed menus. It became a perfect example of brand and space developing together into a unified, cohesive experience.

Basic Logo Package
Who you’d work with: Freelancers or small studios
Cost range: $1,000 – $5,000
Includes:
- Primary logo + a few variations
- Basic color palette + font suggestions
Good for: Small cafés on a tight budget who just need to get started.

Mid-Tier Branding Package
Who you’d work with: Boutique studios or creative shops
Cost range: $5,000 – $15,000
Includes:
- Logo suite + variations
- Full palette + typography
- Brand guidelines (PDF)
- Menu, packaging, business card mockups
- Light brand strategy (positioning, tone, etc.)
Good for: Cafés that want a cohesive brand and a strong launch.

Full Branding + Strategy Package
Who you’d work with: Full-service branding agencies
Cost range: $15,000 – $40,000+
Includes:
- Deep strategy (storytelling, personas, market research)
- Naming (optional)
- Messaging + tone-of-voice guide
- Logo suite + brand guidelines
- Packaging/menu/signage/web/social art directio
Good for: High-concept or multi-location cafés with serious ambition.
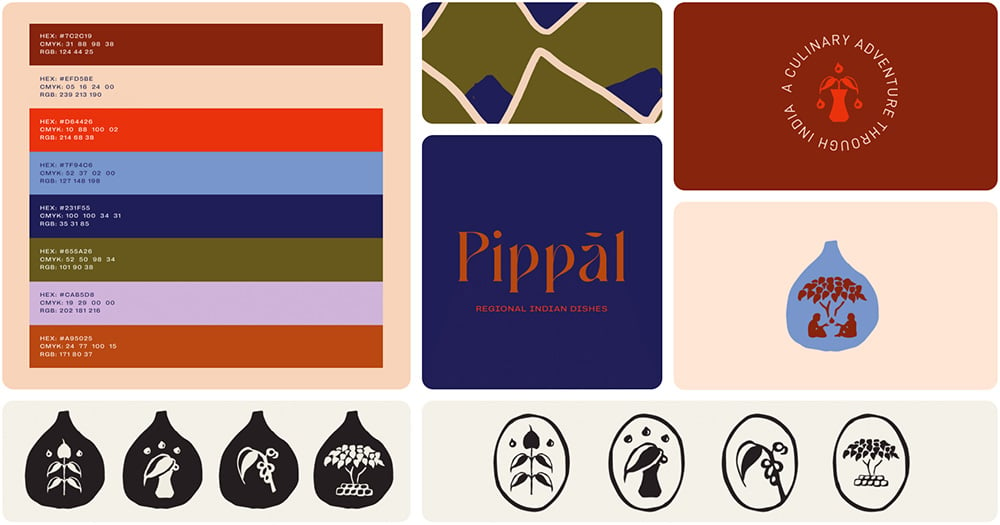
Design & Branding Assets courtesy of Carbonate Group
2. Legal & Consulting Fees
Legal and consulting costs might not be the most exciting part of opening a café – but they’re essential for setting up your business on solid ground. Whether you’re negotiating your lease, forming your business entity, or navigating alcohol permitting, this is where a little upfront investment can save a lot of stress (and money) down the line.
- Estimated Cost: $3,000–$7,000+
Note: If your café concept includes alcohol sales, that number can easily double. - Business Formation
What it covers: Setting up your legal entity – LLC, S-Corp, or Sole Proprietor.
Why it matters: The structure you choose affects taxes, liability, and ownership. A lawyer can help ensure your filing is correct and clearly structured – especially if you have partners or investors. - Lease Negotiations
What it covers: Reviewing and negotiating your commercial lease terms.
Why it matters: Leases are rarely one-size-fits-all. A lawyer can flag red flags (like hidden fees or vague buildout responsibilities) and help you avoid getting locked into a deal that could hurt your business before it even opens. - Employment Law
What it covers: Employee contracts, handbooks, payroll practices, break policies, and insurance requirements.
Why it matters: Especially in states like California, where employment laws strongly favor workers, it’s critical to have legal support when you’re hiring your team. - ABC License Consultant (for alcohol sales)
What it covers: Navigating alcohol licenses in California – like Type 20 (bottled beer/wine), Type 41 (on-site beer/wine), or Type 47 (full liquor).
Why it matters: Alcohol licensing is complex and often includes Conditional Use Authorization (CUA), zoning review, and public hearings. If your space is near schools, churches, or in a “high-concentration” zone, you may face a long approval timeline – or outright denial.
Real-world example
We worked with a client who hoped to open a bar on Haight Street in San Francisco. At first glance, it seemed like a fit – there were bars and liquor stores nearby. But after reviewing the zoning code, we found a moratorium on new alcohol licenses due to saturation and noise concerns. Because our client had engaged both us and a consultant early, we were able to advise them before significant time and money were lost – and helped them redirect their energy toward a new location.
- Hospitality Consultant
What it covers: Menu pricing, cost of goods sold (COGS), staffing strategy, equipment sourcing, POS system setup, and operational flow.
Why it matters: A hospitality consultant can help you avoid overspending in the wrong areas – or worse, undercharging for your offerings.
3. Architectural & Engineering Fees
An architect is both your creative and technical partner – someone who can turn a blank space (or an underutilized one) into a fully functional, code-compliant, and brand-aligned café. From big-picture concepts to small construction details, architects don’t just shape how your space looks – they design how it works.
The architect typically acts as the project’s quarterback, leading the full process from concept to buildout. While café projects tend to move faster than residential or institutional ones, they can still take a year or more from initial sketches to opening day. That’s why it’s important to find someone with not only the experience and portfolio to match your vision – but also the communication style, values, and energy that align with how you work.
We’ll do a full deep dive into the process of working with an architect in the next section – but for now, here’s what you can expect from a typical scope of work and how services are usually structured.
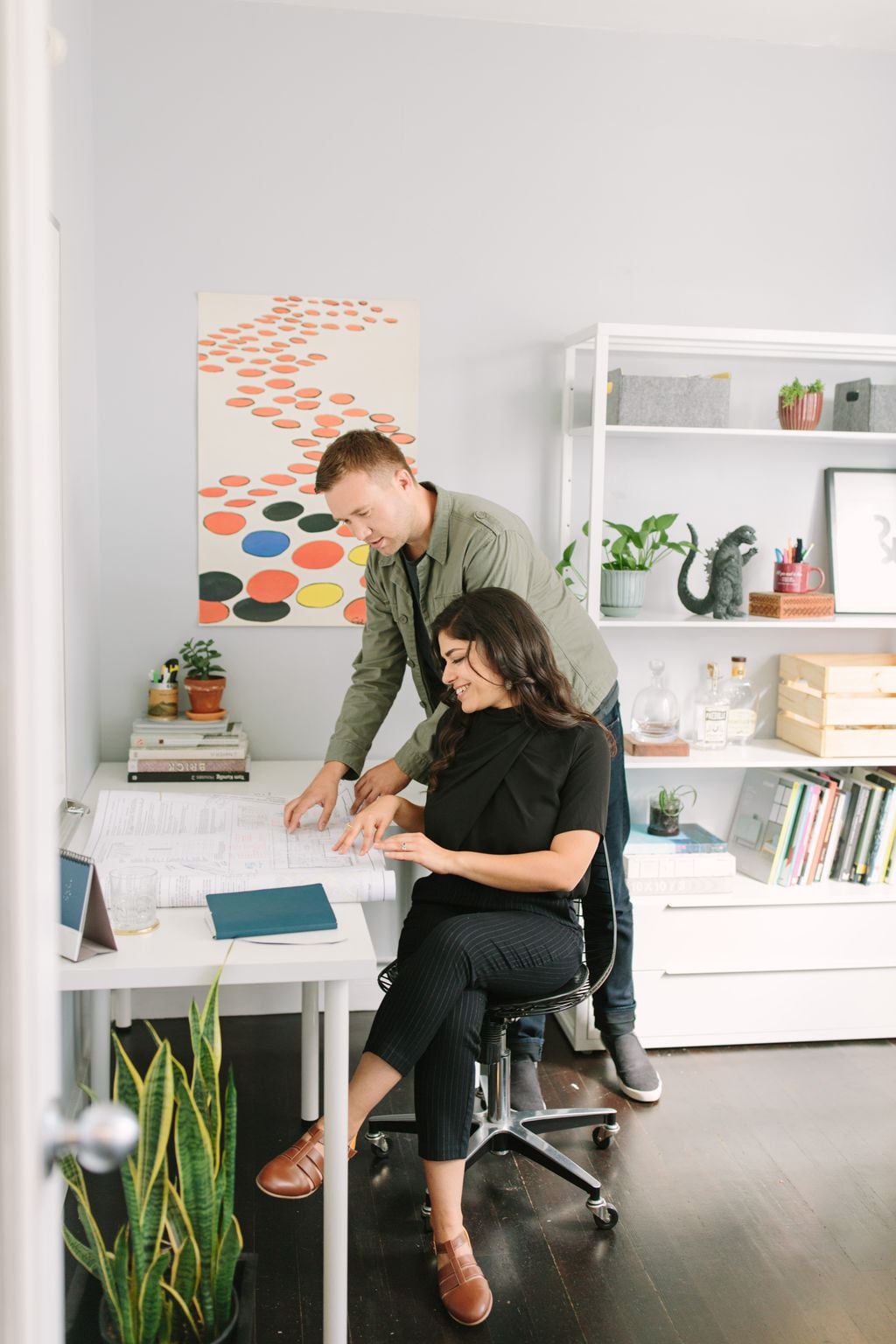
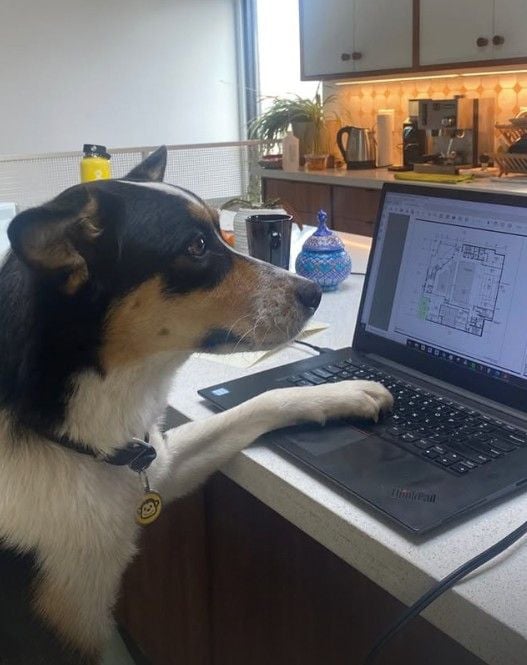
Typical Responsibilities
- Evaluating potential spaces for feasibility
- Designing customer flow, bar layout, and kitchen/back-of-house areas
- Creating permit drawings for building, health, and ADA compliance
- Selecting finishes, lighting, and materials that reflect your brand
- Coordinating with engineers, contractors, and city departments
- Overseeing construction to ensure the design is executed correctly
A good architect helps you avoid costly mistakes, streamline permitting, and design a space that supports both your customer experience and operational flow. They connect your physical environment to your brand – and elevate the full experience.
Tier 1: Basic / Permit-Only Services or Small Projects
Estimated Fees: $15,000–$30,000
Best for: Small cafés (<1,000 sf) with light renovations and limited design needs
Tier 2: Full-Service / Mid-Range Experience
Estimated Fees: $30,000–$60,000
Best for: 1,000–2,500 sf cafés with seating, espresso bar, and some kitchen buildout
Tier 3: Full-Service / High-Concept or Larger Projects
Estimated Fees: $60,000–$100,000+
Best for: Destination cafés with full kitchens, high-end materials, and immersive branding
- Engineering Services
In most projects, the architect brings on their own engineers as part of a turnkey contract. This simplifies the process and reduces coordination headaches for you as the owner. At Studio BANAA, we manage our trusted engineers behind the scenes – you’ll work with us as your main point of contact. - MEP (Mechanical, Electrical, Plumbing)
What it includes: HVAC, plumbing lines, electrical loads, and California Title 24 energy compliance
Typical Fee: $8,000–$20,000+ - Structural Engineering (If Needed)
Only required for structural changes such as load-bearing walls, ceiling modifications, or rooftop units
Typical Fee: $2,000–$10,000+ - Lighting Designer
What they do: Designs layered lighting – ambient, task, and accent – that enhances both function and mood.
Why it matters: Lighting shapes how your café feels. Too bright, and it feels clinical. Too dim, and your customers might struggle to read a menu. Done right, lighting becomes a quiet but powerful storytelling tool.
When to bring in: Early in the design process, especially if lighting is a central part of your concept.
Estimated cost: $5,000–$20,000+
Note: We often include lighting design in our architectural scope, but bring in a specialist when deeper technical or artistic input is needed.

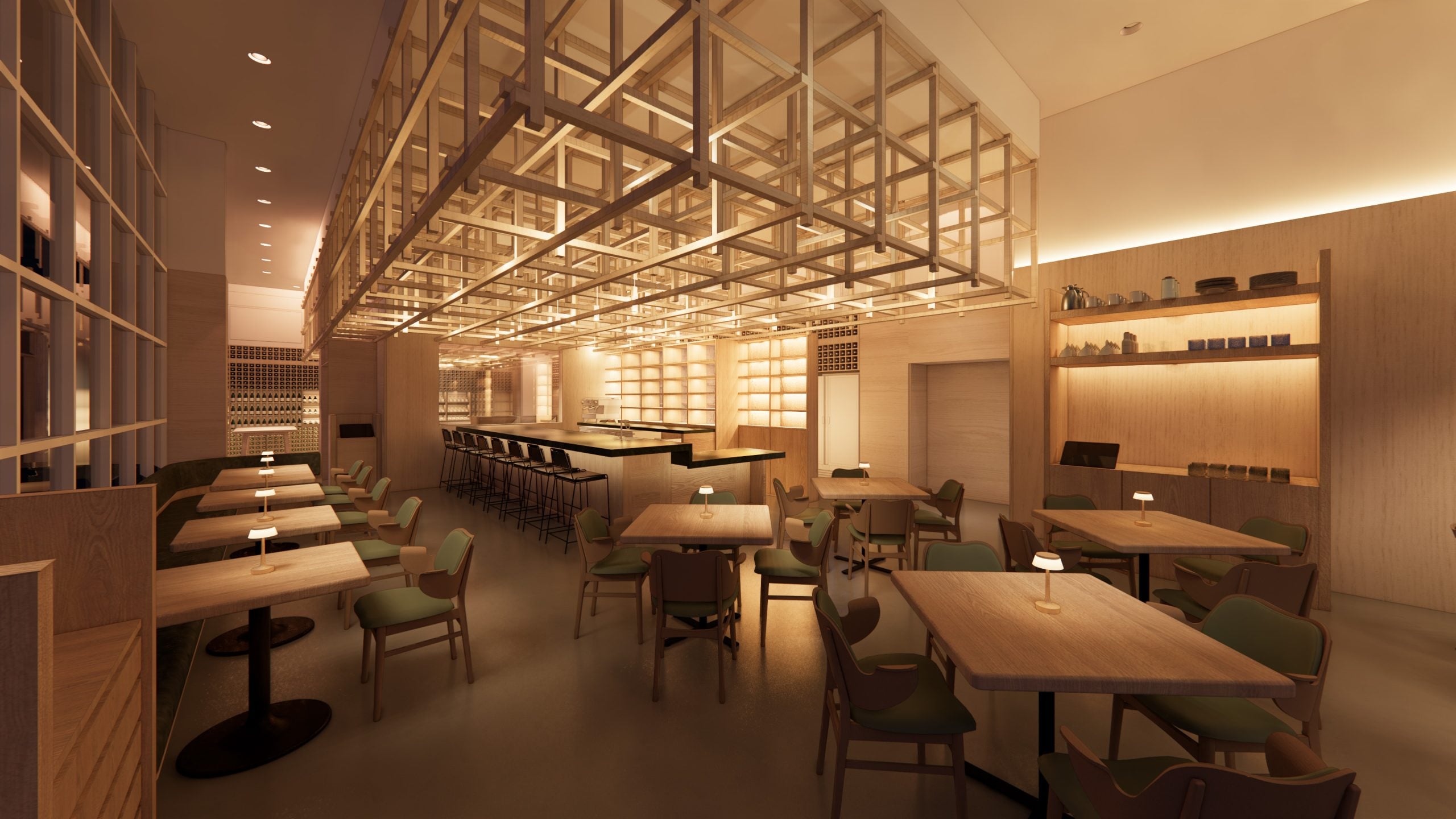
- Acoustic Consultant
What they do: Analyzes how sound moves through the space and recommends materials or layouts to reduce noise and echo.
Why it matters: Hard surfaces and open ceilings can turn a café into an echo chamber. If your concept includes conversation, live music, or a cozy vibe, sound should be carefully considered.
When to bring in: Mid-design, especially for concrete, metal, or vaulted spaces.
Estimated cost: $2,000–$10,000+
Note: We often include basic acoustic strategies in our design, but will recommend a consultant when music, performance, or ambiance are central to the experience.

- A/V Consultant
What they do: Designs systems for music, projectors, digital displays, or smart lighting integration.
Why it matters: If your café includes events, mood-setting playlists, or immersive programming, a well-designed AV system supports that experience.
When to bring in: Early – especially if tech is tied into the brand or concept.
Estimated cost: $3,000–$15,000+
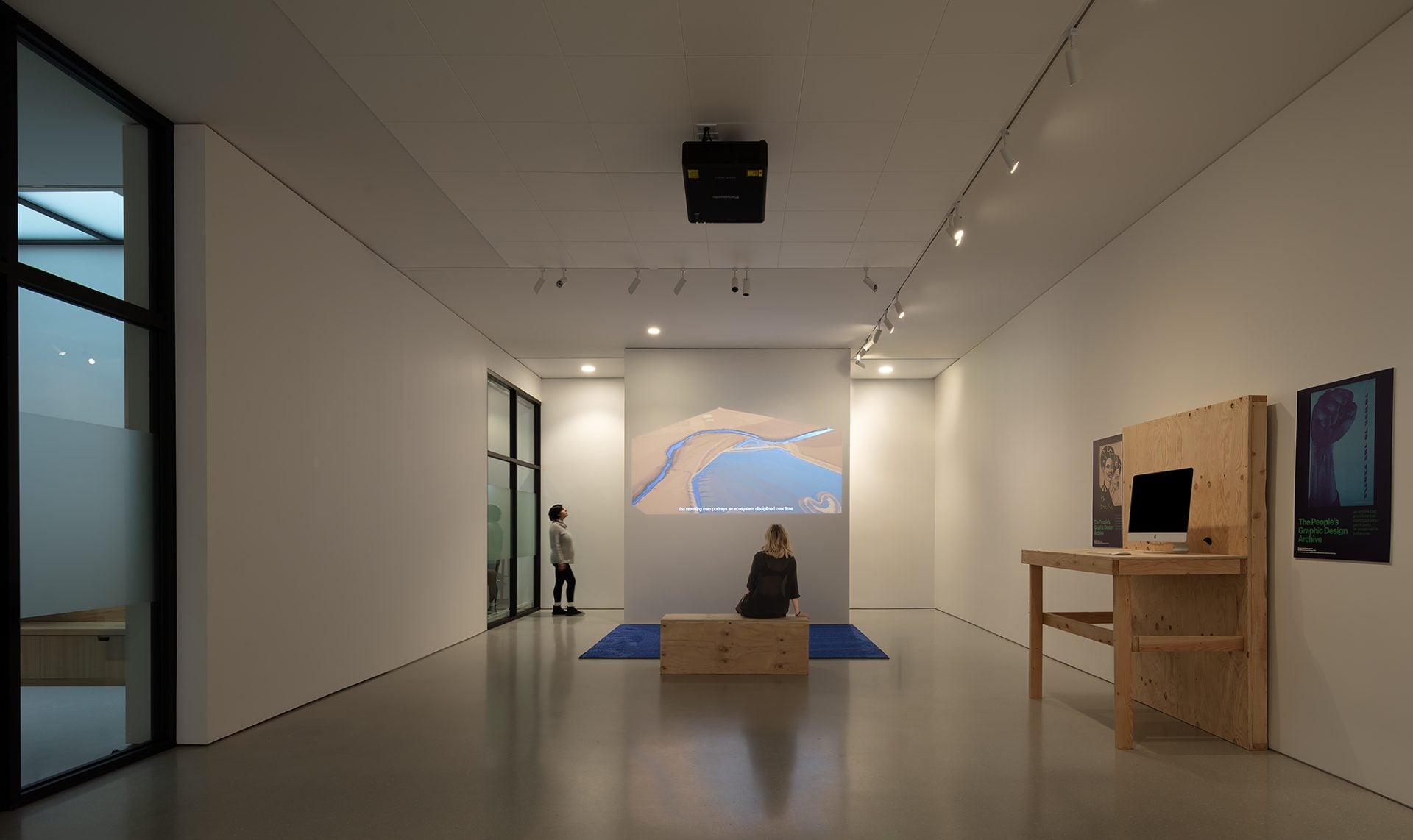
- Art Consultant / Muralist
What they do: Sources, commissions, or creates artwork that aligns with your brand and space.
Why it matters: Art adds depth and character. Some clients rotate artwork as a community feature (or a small revenue stream). Others commission site-specific murals to make a bold, lasting impression.
When to bring in: Toward the end of construction or during interior styling.
Estimated cost: Varies widely – can be hourly ($100–$250/hr) or project-based.
Mural Creation at Sanguchon Peruvian Restaurant in San Francisco, California
5. Permits & Licenses
Getting properly permitted and licensed is a crucial part of opening your café – and one that varies quite a bit depending on your city or county. Below is a breakdown of the most common permits you’ll need, what they cover, and what to budget for each.

Business License
What it does: Grants you the right to operate a business within your city or municipality.
Estimated cost: $50–$500 annually, depending on location and business size.

Food Service Establishment Permit
What it does: Allows you to serve food and beverages to the public. Issued by your local health department.
Estimated cost: $100–$1,000+ for initial fees, plus annual renewals.

Health Department Plan Review & Permit
What it does: Covers plan review, comments, revisions, and your final health inspection. Your architect typically leads this process.
In some cities (like San Francisco), your regular inspector may also be the one reviewing your plans. In others, the review and inspection teams are separate.
Estimated cost: $1,500–$5,000 depending on jurisdiction and number of review cycles.

Building Permit
What it does: Covers your construction scope and code compliance. Reviewed by several city agencies – Building, Planning, Fire, Public Works, Utilities, etc. Your architect will coordinate and submit on your behalf.
Estimated cost: $2,000–$10,000+, depending on location and complexity.

Signage Permit
What it does: Allows you to install exterior signage (especially illuminated or projecting signs). Often a separate application from your building permit.
We recommend working with a signage vendor who offers turnkey services: design, structural attachments, shop drawings, fabrication, and installation.
Estimated cost: $50–$500+
HARD COSTS
The build-out transforms your empty shell – or second-gen space – into a working, code-compliant café. The General Contractor (GC) will be a crucial player in managing the whole process. We’ve seen all types of contractors, from the solo operator essentially working out of a pickup truck, to larger more established construction firms. An experienced contractor might seem more expensive, but it often saves you time and money in the long run (and time is money when it comes to getting your doors open).
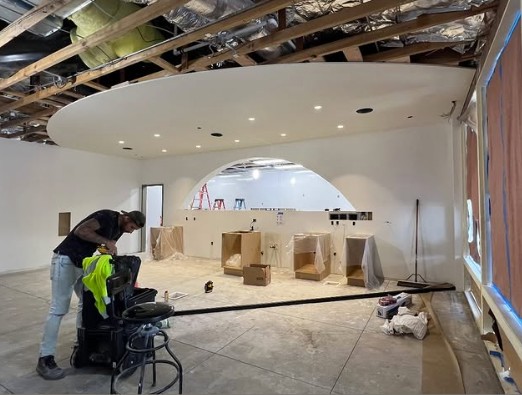
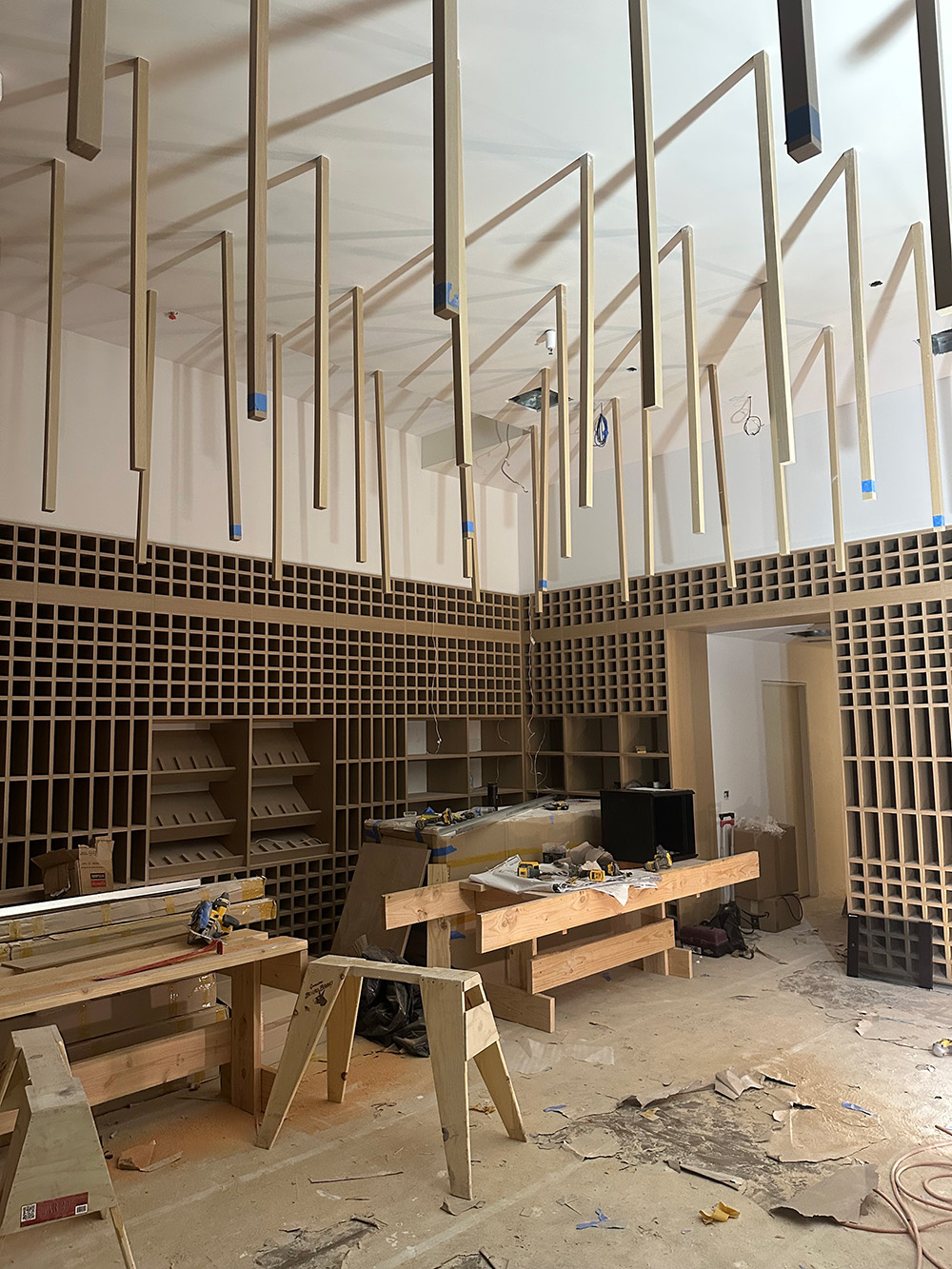
Can I DIY some parts?
Sure – if you have the skillset. But in our experience, this often complicates the process, causes delays, and results in lower-quality outcomes. We recommend trusting the pros to do what they do best.
An interior construction build-out typically includes the following sections, all managed by the general contractor and their subcontractors:
- Demolition
What it covers: Removing any existing elements – counters, walls, floors, ceilings.
Why it matters: Costs depend on what’s already in the space. A “vanilla shell” is much cheaper to prep than a full gut of an old restaurant. - Framing + Drywall
What it covers: Building new walls for bathrooms, storage, and back-of-house areas.
Why it matters: Sets the framework (literally) for how your café functions behind the scenes. - Plumbing
What it covers: Floor sinks, espresso machine water lines, grease trap (if cooking), handwash and mop sinks.
Why it matters: This is one of the biggest cost centers in most cafés. Trenching through concrete slabs can add major, unexpected expenses. - Electrical
What it covers: Power for espresso machines, fridges, dishwashers, lighting, and more.
Why it matters: Most cafés require at least a 200-amp electrical panel. Be generous with outlets – some are code-required, others just practical. - Mechanical / HVAC
What it covers: Ventilation and heating/cooling systems.
Why it matters: HVAC systems often need upgrades for food prep. If you’re adding a Type I or II hood, expect a significant increase in cost. - Flooring + Wall Finishes
What it covers: Polished concrete, tile, sealed wood, FRP (in the kitchen or mop sink area), and other durable materials.
Why it matters: These choices need to look great and hold up to daily wear, spills, and health inspections. - Millwork
What it covers: Custom counters, cabinetry, bar face, shelving, and built-in seating.
Why it matters: One of the most visible – and often most expensive – parts of your café interior. Great millwork can elevate the entire space. - Lighting + Controls
What it covers: Pendant lights, downlights, dimmers, emergency lighting, and exit signs.
Why it matters: Required for functionality, ambiance, and code (especially Title 24 compliance in California). - Paint + Finish Carpentry
What it covers: The final layer – paint, trim, door hardware, window sills, and detail work.
Why it matters: These finishing touches bring cohesion and polish to the space. - Equipment Installation Support
What it covers: GCs don’t typically install kitchen equipment, but they’ll prepare all utility connections and necessary clearances.
Why it matters: Most equipment has long lead times, so plan ahead and coordinate closely with your contractor to avoid delays during installation. - Typical Buildout Costs
In high-cost regions like the Bay Area, LA, or NYC, a full café build-out typically runs between $350–$600+ per square foot. For example, a 1,200 SF café could easily cost $420,000–$600,000 or more, depending on the condition of the space and the level of finish.
7. Furniture, Fixtures & Equipment (FF&E)

TROYA MEDITERRANEAN KITCHEN, TIBURON, CALIFORNIA
These are the physical elements that bring your café to life – from the tables and chairs your guests use to the espresso machine your baristas work with. This section breaks down the essential investments that shape both the customer experience and your team’s workflow. FF&E costs can vary widely depending on design choices and operational needs, but they make up a major piece of your startup budget and should be carefully planned.
- Furniture (Tables, Chairs, Shelving)
What it covers: Indoor and outdoor seating, communal tables, retail shelving, and storage.
Estimated cost: $20,000–$40,000 - Coffee Equipment
What it covers: Espresso machine, grinders, batch brewers, pour-over setup, hot water towers, water filtration, and more.
Estimated cost: $40,000–$80,000

- Kitchen Equipment
What it covers: Refrigeration, freezers, prep tables, ovens, dishwashers – varies widely depending on your food program.
Estimated cost: $15,000–$50,000 - Point of Sale (POS) System
What it covers: iPads or touchscreens, cash drawer, receipt printer, and software setup for payments and reporting.
Estimated cost: $2,000–$5,000 - Signage
What it covers: Exterior signage, interior wayfinding, menu boards, and environmental graphics.
Estimated cost: $3,000–$10,000
8. Case Study: Voyager Craft Coffee – “The Coop”









- Address: 20807 Stevens Creek Blvd # 200, Cupertino, CA 95014
- Project Website
- Approx. 1,800 sq ft | Former Peet’s Coffee space
This case study explores a full interior remodel of a former Peet’s Coffee in Cupertino. The space was approximately 1,800 square feet and already had some existing infrastructure in place, such as a restroom and partial kitchen – saving time and money in permitting and construction.
This project is a great example of what a mid-to-high-tier remodel might look like, balancing custom architectural elements with existing conditions to create a fresh, branded experience.
Exclusions: The following estimates do not include rent and security deposits, legal fees, marketing costs, or the initial reserve for staff salaries.
| Category | Estimate Range |
|---|---|
| Design & Architecture | $50,000 – $70,000 |
| MEP Engineering | $2,000 |
| Structural Engineering | $1,500 |
| Permits & Fees | $15,000 – $20,000 |
| Construction (GC) | $400,000 – $500,000 |
| FF&E | $20,000 |
| Equipment | $70,000 – $90,000 |
| Signage | $10,000 – $15,000 |
| POS & Tech | $5,000 – $7,000 |
| Initial Inventory | $7,000 – $10,000 |
| Total Estimated Startup Costs | $580,500 – $735,500 |
9. Funding Ideas
Opening a café is a significant investment, and most owners need a combination of funding sources to get to the finish line. Whether it’s your own savings, support from friends and family, a bank loan, or partnerships with vendors, having a strong funding plan ensures you can cover startup and early operational costs without running out of cash. Here are some of the most common ways café owners piece together their capital.
- Owner Investment
What it is: Your own personal savings or capital contribution.
Why it matters: Often covers early-stage costs like deposits, design fees, or permits – before larger funding kicks in. - Friends & Family
What it is: Personal loans or investments from people who believe in you.
Why it matters: Less formal than institutional funding, but still should involve legal agreements. - SBA Loans
What it is: Government-backed loans like the SBA 7(a) or SBA Express.
Why it matters: Offers favorable rates and longer terms, but requires a solid business plan, good credit, and some upfront equity. - Private Investors
What it is: Individuals investing in your business in exchange for equity.
Why it matters: Particularly helpful for concept cafés with scale or expansion potential – especially in cities with active investor communities. - Vendor / Roaster Support
What it is: Equipment, startup capital, or co-marketing support from vendors or roasters.
Why it matters: May come with exclusivity agreements, but can reduce your upfront spend or unlock better pricing. - Crowdfunding (Kickstarter, Mainvest, etc.)
What it is: Community-backed capital in exchange for rewards or revenue share.
Why it matters: Can double as marketing and early customer engagement. Also great for building buzz. - Equipment Leasing
What it is: Lease-to-own or rental agreements for espresso machines, fridges, etc.
Why it matters: Spreads costs over time and frees up startup capital for other priorities. - Grants & Local Incentives
What it is: City or nonprofit programs that support small businesses.
Why it matters: Some are targeted for BIPOC- or women-owned businesses, or neighborhood revitalization. Often underutilized.
10. Operational Setup Costs
These are the practical, often overlooked expenses needed to get your café open and functioning on day one. Think of them as your “ready-to-operate” checklist – everything from cups and uniforms to insurance and initial inventory. These costs are important to factor into your overall startup budget because they directly affect your ability to launch smoothly and provide a consistent guest experience from the beginning.
- Initial Inventory
What it covers: Coffee beans, milks and milk alternatives, syrups, dry goods, paper products.
Estimated cost: $5,000–$10,000 - Packaging & Supplies
What it covers: Cups, lids, napkins, sleeves, utensils – everything that goes out with your drinks.
Estimated cost: $2,000–$4,000 - Uniforms & Branded Materials
What it covers: Aprons, branded T-shirts or hats, menus, loyalty cards, café signage elements.
Estimated cost: $1,000–$3,000 - Marketing & Launch Campaign
What it covers: Website, social media setup, local PR, influencer or press outreach, soft opening events.
Estimated cost: $3,000–$8,000 - Hiring & Staff Training
What it covers: Staff wages during the training period, training materials, manager prep time.
Estimated cost: $5,000–$10,000 - Business Insurance
What it covers: General liability, property coverage, and workers’ comp.
Estimated cost: $2,000–$5,000 annually
11. Working Capital (3–6 months)
These are the funds you’ll want to have on hand after you open – enough to cover operating expenses while you build up steady revenue. We typically recommend budgeting for at least 3–6 months of working capital to give your café the breathing room it needs.
- Payroll Reserve
What it covers: Wages for baristas, managers, and support staff during the first few months of operations.
Estimated cost: $30,000–$60,000 - Rent & Utilities
What it covers: Lease payments, electricity, gas, water, internet, trash/recycling services.
Estimated cost: $15,000–$30,000 - Inventory Reorders
What it covers: Restocking beans, milks, syrups, paper goods, and other essentials after your initial opening order.
Estimated cost: $10,000–$20,000 - Maintenance & Subscriptions
What it covers: Equipment upkeep, cleaning supplies, POS software, music streaming, scheduling tools, etc.
Estimated cost: $5,000–$10,000

KOKAK CHOCOLATE SHOP, SAN FRANCISCO, CALIFORNIA
Opening a café takes vision, patience, and real planning. It’s a creative process and a financial one – and every decision you make along the way shapes the space your customers will eventually walk into. But with the right team, a clear roadmap, and a budget that aligns with your goals, you’re not just building a coffee shop. You’re building something lasting.
On time. On brand. And ready to serve.
TL;DR:
- Establish your budget early
- Choose a great team
- Know what everything actually costs
- Use a mix of funding sources
- Plan for post-opening cashflow
Coming Up Next: Project Timelines & The Design Journey
So now you know what it costs – and who you need to bring on board. But how long does it all actually take?
In the next section, we’ll walk through the full project timeline: from the moment you hire your architect to the day you pour your first latte. We’ll share what to expect at each phase, how to navigate permitting delays, and what it’s really like to work with an architect throughout the process.
Get updated when Part 4 drops
Subscribe to our mailing list & get notified of updates to this post
Get updated when
Part 4 drops
Subscribe to our mailing list & get notified of updates to this post